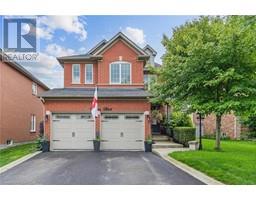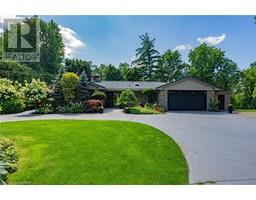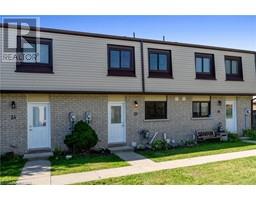50 HALL Road Unit# 705 1046 - GE Georgetown, Georgetown, Ontario, CA
Address: 50 HALL Road Unit# 705, Georgetown, Ontario
Summary Report Property
- MKT ID40630852
- Building TypeApartment
- Property TypeSingle Family
- StatusBuy
- Added13 weeks ago
- Bedrooms2
- Bathrooms2
- Area1100 sq. ft.
- DirectionNo Data
- Added On20 Aug 2024
Property Overview
Condo living with a view! This beautifully finished 2 bedroom, 2 bathroom condo will wow you with floor to ceiling windows showcasing the beautiful Hungry Hollow Ravine. Outside, this 1100 sq. ft. corner unit boasts an oversized “L” shaped terrace, big enough for separate dining and lounge areas overlooking the ravine. The layout of this unit is perfect for entertaining with an open concept living/dining area showcasing beautiful crown mouldings throughout - attached to both the covered terrace and the upgraded kitchen, this condo feels bright and spacious! The kitchen showcases stainless steel appliances, a double oven, built-in microwave & dishwasher, granite countertops and beautiful backsplash with an oversized breakfast bar. The Primary bedroom has a 3-piece ensuite with glass shower and a walk-in closet. Additional highlights include, all windows (except for 2nd bedroom) hold customized, electronic roller blinds from Hunter Douglas, in- suite washer/dryer, gas BBQ hookup on terrace and a 4-piece main bath. **Parking space for unit is currently a designated Accessible Parking Spot requiring a valid accessible parking permit; if purchaser does not require an accessible parking spot, a new parking space will be assigned to this unit. (id:51532)
Tags
| Property Summary |
|---|
| Building |
|---|
| Land |
|---|
| Level | Rooms | Dimensions |
|---|---|---|
| Main level | 4pc Bathroom | 5'3'' x 8'0'' |
| Bedroom | 9'6'' x 11'4'' | |
| 3pc Bathroom | 5'1'' x 9'1'' | |
| Primary Bedroom | 15'8'' x 16'9'' | |
| Kitchen | 11'0'' x 8'4'' | |
| Dining room | 15'9'' x 10'2'' | |
| Living room | 14'11'' x 10'11'' |
| Features | |||||
|---|---|---|---|---|---|
| Cul-de-sac | Ravine | Conservation/green belt | |||
| Balcony | Automatic Garage Door Opener | Underground | |||
| Visitor Parking | Dishwasher | Dryer | |||
| Microwave | Oven - Built-In | Refrigerator | |||
| Stove | Washer | Microwave Built-in | |||
| Hood Fan | Window Coverings | Central air conditioning | |||
| Exercise Centre | Party Room | ||||
















































