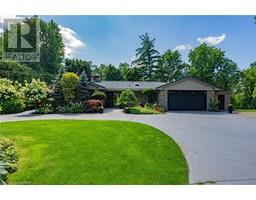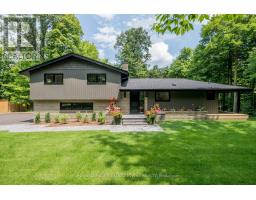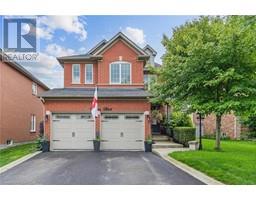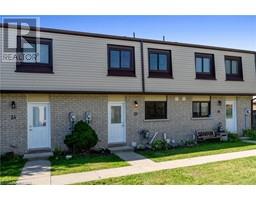81 LAUCHLIN Crescent 1046 - GE Georgetown, Georgetown, Ontario, CA
Address: 81 LAUCHLIN Crescent, Georgetown, Ontario
Summary Report Property
- MKT ID40631755
- Building TypeHouse
- Property TypeSingle Family
- StatusBuy
- Added13 weeks ago
- Bedrooms4
- Bathrooms4
- Area1808 sq. ft.
- DirectionNo Data
- Added On22 Aug 2024
Property Overview
Wow! It’s a showstopper! Right out of a designer magazine. Beautifully appointed with stunning colours, fixtures and flooring. Fabulous updated kitchen featuring granite counters, stainless steel KitchenAid appliances and pot lights (2023). Living room combined with dining and a separate cozy family room with a gas fireplace and views of the backyard. Renovated bathrooms and lovely laundry room that has been completely redone with high quality cabinets, countertop and sink (2024). Three bedrooms plus a bonus space ideal for a nursery, dressing room or office. The primary bedroom boasts a pretty 5-pc ensuite (2022) and walk-in closet. Finished basement complete with a 2-pc bathroom (2023) and a bedroom plus pot lighting. A premium pie-shaped lot with an entertainer’s deck, gazebo and handy shed with electricity. The driveway fits six cars plus two in the garage. Close to popular schools, the Gellert rec centre and the Hungry Hollow Trail system. Extras include coffered ceiling, hardwood staircase, front and back sliding door (2023) and furnace and AC (2022). It's as sweet as it can be! (id:51532)
Tags
| Property Summary |
|---|
| Building |
|---|
| Land |
|---|
| Level | Rooms | Dimensions |
|---|---|---|
| Second level | Office | 11'2'' x 6'4'' |
| 5pc Bathroom | Measurements not available | |
| 4pc Bathroom | Measurements not available | |
| Bedroom | 10'10'' x 9'6'' | |
| Bedroom | 10'3'' x 10'9'' | |
| Primary Bedroom | 15'9'' x 11'5'' | |
| Basement | 2pc Bathroom | Measurements not available |
| Bedroom | 13'2'' x 8'9'' | |
| Recreation room | 25'6'' x 15'1'' | |
| Main level | 2pc Bathroom | Measurements not available |
| Family room | 15'9'' x 9'8'' | |
| Kitchen | 17'8'' x 8'5'' | |
| Dining room | 10'4'' x 9'8'' | |
| Living room | 12'6'' x 9'8'' |
| Features | |||||
|---|---|---|---|---|---|
| Attached Garage | Water softener | Central air conditioning | |||




































































