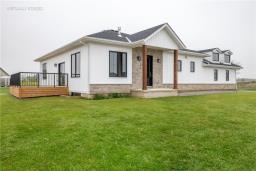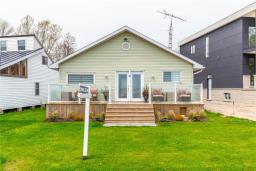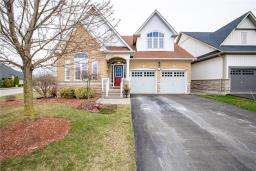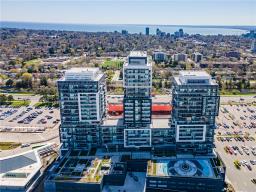254 Galloway Trail, Welland, Ontario, CA
Address: 254 Galloway Trail, Welland, Ontario
Summary Report Property
- MKT IDH4197597
- Building TypeHouse
- Property TypeSingle Family
- StatusBuy
- Added18 weeks ago
- Bedrooms3
- Bathrooms3
- Area1231 sq. ft.
- DirectionNo Data
- Added On14 Jul 2024
Property Overview
Welcome to this stunning brick bungalow located in the highly desirable Hunter's Point neighborhood of Welland. Perfect for those seeking the convenience of main floor living, this home is ideal for downsizers or snowbirds, with easy access to Buffalo Airport for frequent travel. Boasting exceptional curb appeal, the property features a double car garage and over 1900 sq ft of total living space. The spacious primary suite on the main floor includes a 3-piece ensuite and a large walk-in closet. The open-concept kitchen, facing south for abundant natural light, overlooks the living room with a cozy gas fireplace. Patio doors from the kitchen lead to a small deck with stairs to the backyard, creating a perfect spot for morning coffee or evening relaxation. The main floor also offers a second bedroom or sitting room and a 4-piece bath.The partially finished basement is perfect for hosting overnight guests, with a large rec room, a third bedroom, a 3-piece bathroom, and a small coffee station. The walk-out through patio doors leads to a beautiful backyard, providing a serene outdoor space. Living in Hunter's Point comes with fantastic amenities, including a community center, tennis courts, and a swimming pool. Plus, enjoy a maintenance-free lifestyle with grass cutting and snow plowing services provided. This home offers the perfect blend of comfort, convenience, and community living. Don't miss the opportunity to make this beautiful bungalow your new home! (id:51532)
Tags
| Property Summary |
|---|
| Building |
|---|
| Land |
|---|
| Level | Rooms | Dimensions |
|---|---|---|
| Basement | 3pc Bathroom | Measurements not available |
| Bedroom | 13' 5'' x 11' 11'' | |
| Recreation room | 23' '' x 15' 8'' | |
| Ground level | Laundry room | Measurements not available |
| Primary Bedroom | 14' '' x 12' '' | |
| Living room | 16' 2'' x 13' 6'' | |
| Dining room | 11' 4'' x 10' '' | |
| Kitchen | 10' '' x 10' '' | |
| 4pc Bathroom | Measurements not available | |
| Bedroom | 10' '' x 10' '' | |
| 3pc Bathroom | Measurements not available |
| Features | |||||
|---|---|---|---|---|---|
| Golf course/parkland | Double width or more driveway | Paved driveway | |||
| Attached Garage | Dishwasher | Dryer | |||
| Refrigerator | Stove | Washer | |||
| Central air conditioning | |||||







































































