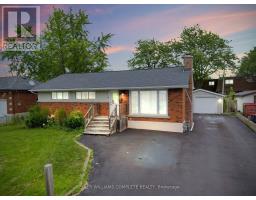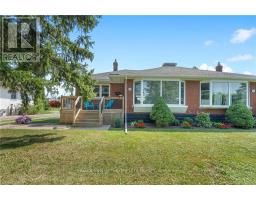360 KINGSWAY Street 774 - Dain City, Welland, Ontario, CA
Address: 360 KINGSWAY Street, Welland, Ontario
Summary Report Property
- MKT ID40634391
- Building TypeHouse
- Property TypeSingle Family
- StatusBuy
- Added13 weeks ago
- Bedrooms2
- Bathrooms1
- Area760 sq. ft.
- DirectionNo Data
- Added On19 Aug 2024
Property Overview
Nestled along the picturesque Old Welland Canal, 360 Kingsway in Welland offers a rare blend of tranquillity and convenience. This semi-detached, 2-bedroom, 1-bathroom home sits on a massive 49 x 416 ft deep lot, providing waterfront views on a quiet dead-end street. Ideal for outdoor enthusiasts, the location is perfect for biking, running, off-roading, and water activities, with a short drive into the quaint downtown of Port Colborne. The home features a basement awaiting your custom finishes and boasts a massive detached garage/shop with ample driveway space, perfect for storing all your outdoor toys and more. Don’t miss out on this opportunity to own a piece of paradise in an idyllic setting. Schedule your private showing today! (id:51532)
Tags
| Property Summary |
|---|
| Building |
|---|
| Land |
|---|
| Level | Rooms | Dimensions |
|---|---|---|
| Basement | Other | 29'6'' x 28'3'' |
| Main level | Living room | 18'2'' x 15'1'' |
| 3pc Bathroom | 8'7'' x 4'8'' | |
| Kitchen | 12'3'' x 10'1'' | |
| Bedroom | 8'5'' x 9'2'' | |
| Primary Bedroom | 10'2'' x 12'10'' |
| Features | |||||
|---|---|---|---|---|---|
| Crushed stone driveway | Automatic Garage Door Opener | Detached Garage | |||
| Dishwasher | Dryer | Refrigerator | |||
| Stove | Washer | Hood Fan | |||
| Garage door opener | Central air conditioning | ||||



































