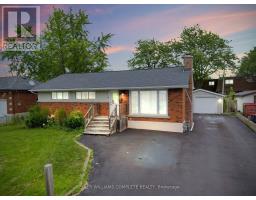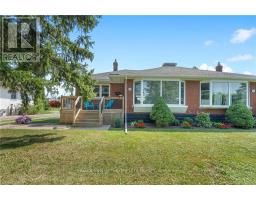78 GRAM Avenue 767 - N. Welland, Welland, Ontario, CA
Address: 78 GRAM Avenue, Welland, Ontario
Summary Report Property
- MKT ID40634379
- Building TypeHouse
- Property TypeSingle Family
- StatusBuy
- Added13 weeks ago
- Bedrooms5
- Bathrooms2
- Area1100 sq. ft.
- DirectionNo Data
- Added On21 Aug 2024
Property Overview
Discover this charming brick bungalow at 78 Gram Street in North Welland, designed with versatility in mind. Whether you're an investor or a family seeking a home with an in-law suite, this property has it all. The main floor features 3 bedrooms, a sunlit living room with an electric fireplace, and a kitchen with ample storage and access to a cozy sunroom overlooking the serene backyard. The fully renovated basement offers a spacious in-law suite, complete with 2 bedrooms, an open-concept kitchen and living area, and modern touches like recessed pot lights. Soundproofing between floors ensures privacy, while shared laundry facilities are thoughtfully divided. With a detached, insulated garage and space for 4 cars, this home is a rare find. Don't miss out on this fantastic opportunity to own a property that perfectly accommodates multi-generational living or rental income potential! (id:51532)
Tags
| Property Summary |
|---|
| Building |
|---|
| Land |
|---|
| Level | Rooms | Dimensions |
|---|---|---|
| Basement | Laundry room | 13'3'' x 11'11'' |
| 3pc Bathroom | Measurements not available | |
| Bedroom | 15'3'' x 11'5'' | |
| Bedroom | 13'5'' x 11'6'' | |
| Living room | 18'0'' x 11'10'' | |
| Kitchen | 13'5'' x 11'7'' | |
| Main level | 4pc Bathroom | Measurements not available |
| Bedroom | 11'0'' x 8'6'' | |
| Bedroom | 11'0'' x 9'0'' | |
| Bedroom | 12'4'' x 11'9'' | |
| Bonus Room | 22'0'' x 11'0'' | |
| Kitchen | 20'2'' x 9'0'' | |
| Living room | 17'9'' x 14'8'' |
| Features | |||||
|---|---|---|---|---|---|
| In-Law Suite | Detached Garage | Central air conditioning | |||



















































