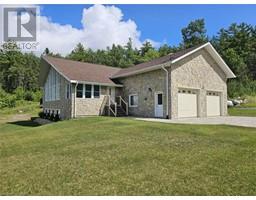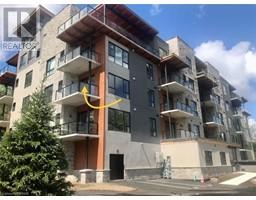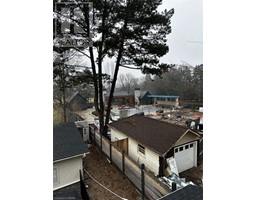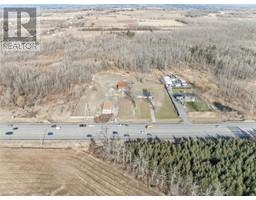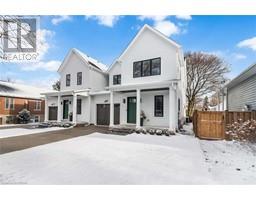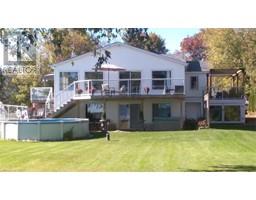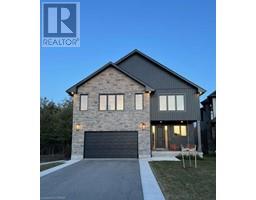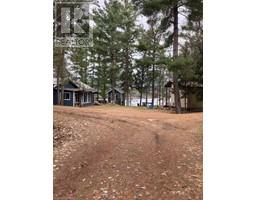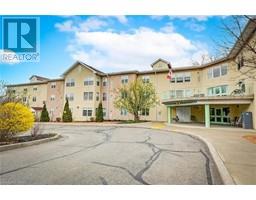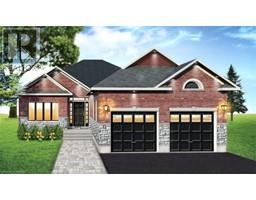366 ALBERTA Street 773 - Lincoln/Crowland, Welland, Ontario, CA
Address: 366 ALBERTA Street, Welland, Ontario
Summary Report Property
- MKT ID40607282
- Building TypeRow / Townhouse
- Property TypeSingle Family
- StatusBuy
- Added21 weeks ago
- Bedrooms3
- Bathrooms2
- Area2680 sq. ft.
- DirectionNo Data
- Added On17 Jun 2024
Property Overview
For more info on this property, please click the Brochure button below. This freehold townhouse features 3 bedrooms and 2 full bathrooms spread across 2 storeys in a bungalow-style layout. The property includes a separate entrance to the basement, providing additional privacy and convenience. LED lights with remote control capabilities enhance the lighting experience within the home. Access to the garage from the interior of the townhouse adds to the ease of daily living. For added security, a front door security camera with WiFi connectivity is installed, allowing residents to monitor their property remotely. Additionally, the garage door opener is equipped with WiFi connectivity and a camera for enhanced convenience and security features. (id:51532)
Tags
| Property Summary |
|---|
| Building |
|---|
| Land |
|---|
| Level | Rooms | Dimensions |
|---|---|---|
| Second level | 4pc Bathroom | 6'0'' x 4'0'' |
| Bedroom | 10'8'' x 16'7'' | |
| Bedroom | 10'9'' x 12'8'' | |
| Main level | 4pc Bathroom | 10'0'' x 5'0'' |
| Bedroom | 10'9'' x 12'8'' | |
| Living room | 10'8'' x 12'4'' | |
| Dining room | 10'8'' x 11'8'' | |
| Kitchen | 7'0'' x 16'5'' |
| Features | |||||
|---|---|---|---|---|---|
| Automatic Garage Door Opener | Attached Garage | Dishwasher | |||
| Dryer | Microwave | Refrigerator | |||
| Washer | Microwave Built-in | Window Coverings | |||
| Garage door opener | Central air conditioning | ||||






















