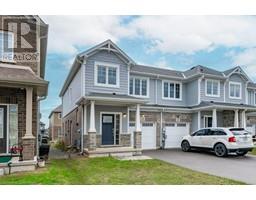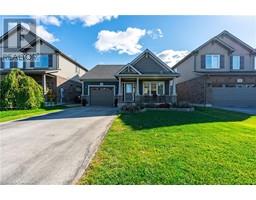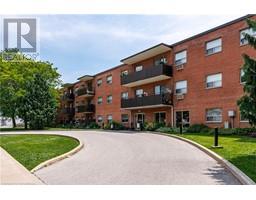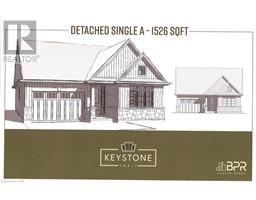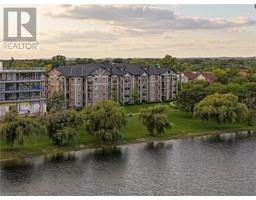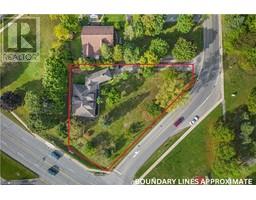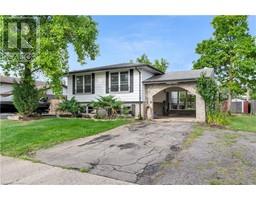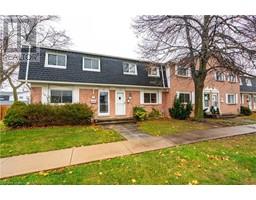5 CLAREMOUNT Circle 769 - Prince Charles, Welland, Ontario, CA
Address: 5 CLAREMOUNT Circle, Welland, Ontario
Summary Report Property
- MKT ID40637461
- Building TypeHouse
- Property TypeSingle Family
- StatusBuy
- Added16 weeks ago
- Bedrooms3
- Bathrooms2
- Area2512 sq. ft.
- DirectionNo Data
- Added On26 Aug 2024
Property Overview
Welcome to this unique bungalow in Chippawa Park! Delightful home with a lot of character and potential. The architectural features, such as the vaulted ceiling in the living room and the transom windows, add a touch of mid-century modern charm. The three good-sized bedrooms on the main level and the large new bathroom add to the appeal of this home. The property is well-maintained, with newer windows and an owned on-demand water heater. The inclusion of original hardwood in excellent condition adds a touch of nostalgia and quality. The separate dining room with a built-in bar is a wonderful feature, and the option to open it up to the large kitchen creates a versatile space for entertaining. The connection to a spacious 30x18 concrete pad with a hardtop gazebo offers a fantastic outdoor space, with the sizable lot allowing for various possibilities like a playground or pool. Nicely finished, large, clean, and dry basement could be set up as an in-law suite or accessory apartment is a significant plus for those looking for additional living space or potential rental income. In summary, this bungalow in Chippawa Park offers a blend of unique features, well-maintained spaces, and versatile options for living and entertaining. It is a fantastic opportunity for anyone looking for a large bungalow in a great neighborhood. (id:51532)
Tags
| Property Summary |
|---|
| Building |
|---|
| Land |
|---|
| Level | Rooms | Dimensions |
|---|---|---|
| Basement | Cold room | 10'8'' x 3'6'' |
| Utility room | 18'2'' x 8'2'' | |
| Storage | 16'0'' x 11'6'' | |
| Workshop | 18'2'' x 11'6'' | |
| Laundry room | 10'10'' x 9'8'' | |
| 4pc Bathroom | Measurements not available | |
| Recreation room | 24'8'' x 10'10'' | |
| Main level | 3pc Bathroom | Measurements not available |
| Bedroom | 11'8'' x 10'0'' | |
| Bedroom | 9'10'' x 9'8'' | |
| Primary Bedroom | 13'6'' x 10'0'' | |
| Eat in kitchen | 24'10'' x 12'2'' | |
| Dining room | 14'10'' x 9'4'' | |
| Living room | 17'10'' x 12'6'' |
| Features | |||||
|---|---|---|---|---|---|
| Attached Garage | Central Vacuum | Dryer | |||
| Refrigerator | Stove | Washer | |||
| Window Coverings | Central air conditioning | ||||











































