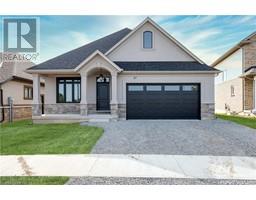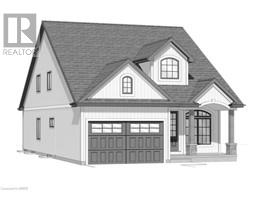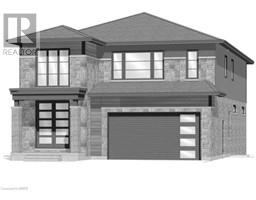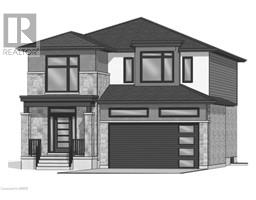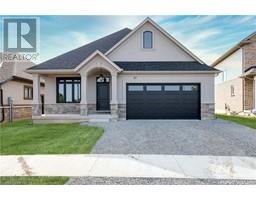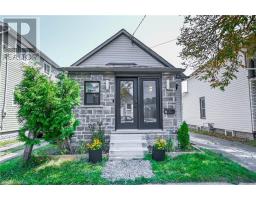77 SEMLEY Avenue 772 - Broadway, Welland, Ontario, CA
Address: 77 SEMLEY Avenue, Welland, Ontario
Summary Report Property
- MKT ID40634248
- Building TypeHouse
- Property TypeSingle Family
- StatusBuy
- Added13 weeks ago
- Bedrooms4
- Bathrooms2
- Area1351 sq. ft.
- DirectionNo Data
- Added On20 Aug 2024
Property Overview
Discover The Dream Home You've Been Waiting For! Step Into This Bright & Cozy, Fully Renovated Bungalow With 2+2 BR & 2 Bathrooms, Located In A Friendly, Serene & Quiet Neighbourhood. Imagine Your Own Personal Sanctuary Where Every Detail Has Been Thoughtfully Updated Including A Rough In For Washer/Dryer Upstairs! Whether Starting Your Homeownership Journey, Looking To Downsize, Or Craving A Hassle-Free, Condo-Like Lifestyle Without Fees & Elevators, This Home Is A Must-See. The Separate Entrance To The Basement Offers In-Law Suite Potential, & The Walkout From The Kitchen Leads To A Charming Deck & Detached Garage?Perfect For Parking & Storage. This Home Is Close To All Amenities & Just A Short Walk To The Scenic Canal, Where You Can Immerse Yourself In Beautiful Natural Surroundings. Experience The Full-Scale Top-To-Bottom Renovations Including Heated Flooring In The Basement, New Ductwork, Electrical, A/C, Furnace, Siding, Roof, Elegant Pot Lights Throughout, & Much More! Come & See For Yourself, You'll Be Amazed! (id:51532)
Tags
| Property Summary |
|---|
| Building |
|---|
| Land |
|---|
| Level | Rooms | Dimensions |
|---|---|---|
| Basement | 3pc Bathroom | Measurements not available |
| Eat in kitchen | 12'0'' x 8'0'' | |
| Bedroom | 10'1'' x 7'6'' | |
| Bedroom | 10'1'' x 7'9'' | |
| Recreation room | 13'6'' x 7'0'' | |
| Main level | 4pc Bathroom | Measurements not available |
| Bedroom | 10'5'' x 11'2'' | |
| Primary Bedroom | 14'4'' x 7'2'' | |
| Dining room | 8'4'' x 7'3'' | |
| Kitchen | 14'0'' x 14'8'' | |
| Living room | 19'5'' x 9'6'' |
| Features | |||||
|---|---|---|---|---|---|
| Paved driveway | Sump Pump | In-Law Suite | |||
| Detached Garage | Dryer | Refrigerator | |||
| Stove | Washer | Central air conditioning | |||













































