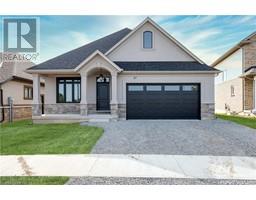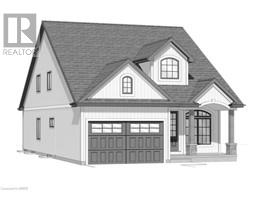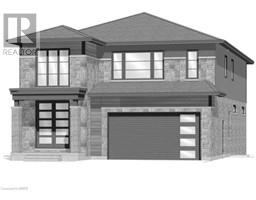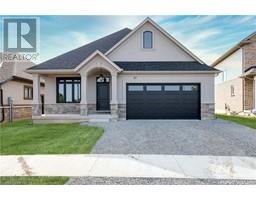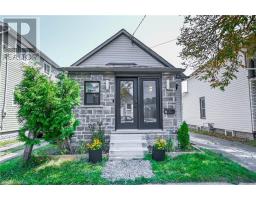LOT #15 ANCHOR Road 562 - Hurricane/Merrittville, Thorold, Ontario, CA
Address: LOT #15 ANCHOR Road, Thorold, Ontario
Summary Report Property
- MKT ID40578653
- Building TypeHouse
- Property TypeSingle Family
- StatusBuy
- Added22 weeks ago
- Bedrooms4
- Bathrooms3
- Area2410 sq. ft.
- DirectionNo Data
- Added On18 Jun 2024
Property Overview
****BUILD/FINISH TO SUIT**** Welcome to Allanburg Estates! An exclusive development by Eric Wiens Construction sitting right next to the famous Welland Canal in Thorold & minutes to Hwy #406 via Hwy #20, leading to the QEW. Discover Your Dream Home With A Custom-Built Residence By Eric Wiens Construction. This Stunning Home Offers The Opportunity To Make Minor Design Changes & Select Your Own Finishes, Inside & Out, Top To Bottom. Enjoy The Freedom To Personalize Every Detail To Suit Your Unique Style & Preferences. Experience Luxury Living In A Home Crafted Just For You By Eric Wiens Construction, A Well Respected Custom Home Builder In The Niagara Region. Don't Hesitate, Be One Of The First To Reserve Your Lot! Interior Pictures & Some Details Are Of Previously Built Homes & Are Presented As Examples Only. (id:51532)
Tags
| Property Summary |
|---|
| Building |
|---|
| Land |
|---|
| Level | Rooms | Dimensions |
|---|---|---|
| Second level | 4pc Bathroom | Measurements not available |
| Full bathroom | Measurements not available | |
| Bedroom | 11'11'' x 10'11'' | |
| Bedroom | 15'5'' x 11'2'' | |
| Bedroom | 13'6'' x 12'2'' | |
| Primary Bedroom | 17'4'' x 14'10'' | |
| Main level | Laundry room | 8'3'' x 6'0'' |
| Great room | 17'2'' x 16'10'' | |
| Dinette | 11'3'' x 12'0'' | |
| Kitchen | 12'2'' x 8'11'' | |
| 2pc Bathroom | Measurements not available |
| Features | |||||
|---|---|---|---|---|---|
| Sump Pump | Attached Garage | Central Vacuum - Roughed In | |||
| Central air conditioning | |||||
















