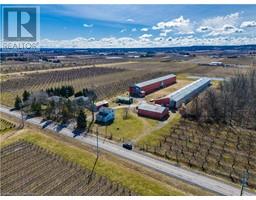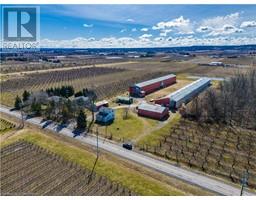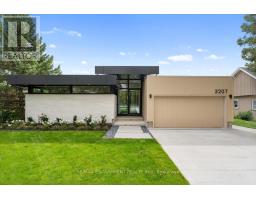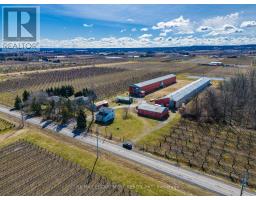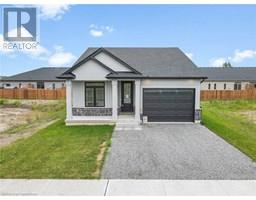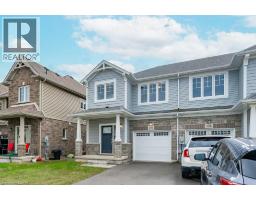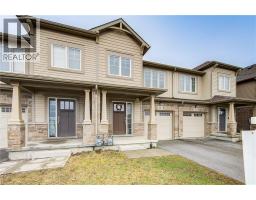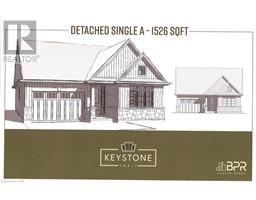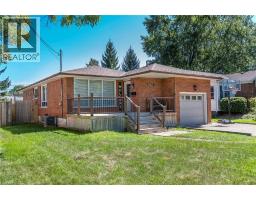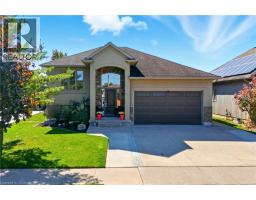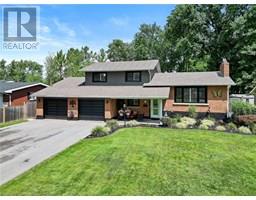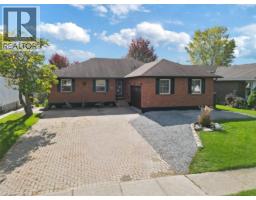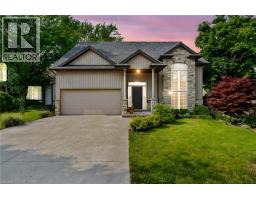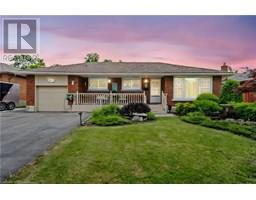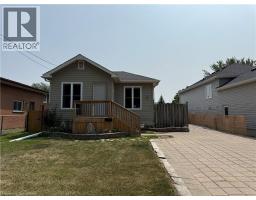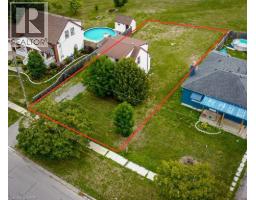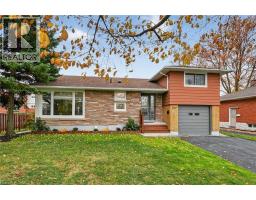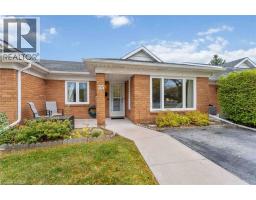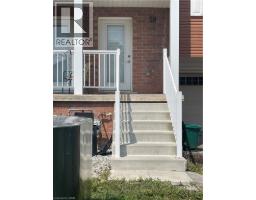81 DOANS RIDGE Road 765 - Cooks Mills, Welland, Ontario, CA
Address: 81 DOANS RIDGE Road, Welland, Ontario
Summary Report Property
- MKT ID40760305
- Building TypeHouse
- Property TypeSingle Family
- StatusBuy
- Added14 weeks ago
- Bedrooms3
- Bathrooms4
- Area3025 sq. ft.
- DirectionNo Data
- Added On15 Aug 2025
Property Overview
Experience the pinnacle of modern living at 81 Doans Ridge Road - an interior design gem offering 3,025 sq ft of refined space on a 60' x 200' lot. From the moment you step inside, the open-concept main floor sets the tone with soaring 9' ceilings, rich engineered hardwood, custom white oak wall paneling, in-ceiling speakers, and sun-filled windows. The chef's kitchen is a show stopper with a 48 Thermador gas range, 36 Thermador fridge, 8' island, and walk-in pantry-perfect for hosting. A main-floor office provides the ideal work from home setup. Step onto the 295 sq ft covered deck and soak in tranquil views. Upstairs, two bedrooms each offer private 3 piece ensuites and walk-in closets, while the 650 sq ft primary suite is a true retreat with vaulted ceilings, a fireplace, spa inspired ensuite, and walk-in closet. The basement features over 8' ceilings, a roughed in bath, and a garage to basement stairwell. Located minutes from the Welland canal, trails and major highways, this home delivers luxury, lifestyle, and location in one extraordinary package. (id:51532)
Tags
| Property Summary |
|---|
| Building |
|---|
| Land |
|---|
| Level | Rooms | Dimensions |
|---|---|---|
| Second level | Laundry room | 12'1'' x 8'8'' |
| 3pc Bathroom | 11'0'' x 5'8'' | |
| Bedroom | 16'8'' x 12'1'' | |
| 3pc Bathroom | 8'10'' x 5'0'' | |
| Bedroom | 14'8'' x 10'8'' | |
| 5pc Bathroom | Measurements not available | |
| Primary Bedroom | 17'2'' x 17'2'' | |
| Main level | 2pc Bathroom | 6'4'' x 4'0'' |
| Office | 16'0'' x 11'1'' | |
| Dining room | 16'0'' x 10'10'' | |
| Kitchen | 18'0'' x 10'0'' | |
| Living room | 17'8'' x 16'0'' |
| Features | |||||
|---|---|---|---|---|---|
| Country residential | Attached Garage | Dishwasher | |||
| Dryer | Washer | Gas stove(s) | |||
| Hood Fan | Wine Fridge | Central air conditioning | |||














































