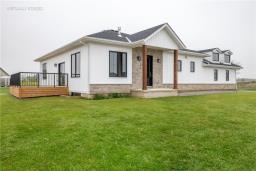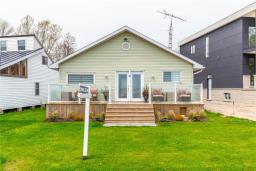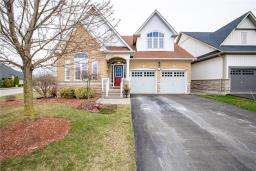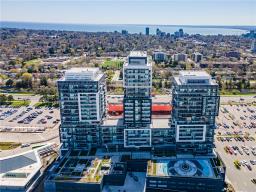886 BUCHNER Road, Welland, Ontario, CA
Address: 886 BUCHNER Road, Welland, Ontario
Summary Report Property
- MKT IDH4200720
- Building TypeHouse
- Property TypeSingle Family
- StatusBuy
- Added13 weeks ago
- Bedrooms5
- Bathrooms4
- Area1500 sq. ft.
- DirectionNo Data
- Added On20 Aug 2024
Property Overview
Welcome to your dream home! This stunning luxury bungalow, on over 1 acre of pristine land, offers modern comfort and serene country living. With high-end finishes throughout, this property promises an exceptional lifestyle for discerning buyers. Step inside to an expansive open-concept living space, the main living area features high ceilings, large windows, and elegant floors. A cozy fireplace creates a warm and inviting atmosphere. The gourmet kitchen is equipped with top-of-the-line stainless steel appliances, custom cabinetry, stone countertops, and a large center island.The master suite is a private oasis with an ensuite bathroom featuring a walk-in shower and modern fixtures. The walk-in closet offers ample storage. This bungalow boasts four full bathrooms, each designed with contemporary style and comfort in mind.The finished basement includes a self-contained in-law suite with a separate entrance, bedroom, bathroom, kitchenette, and living area—ideal for extended family or guests. The deck is perfect for summer barbecues, while the built-in above ground pool offers endless fun. The landscaped yard provides space for simple country living. Features include an attached two-car garage, central heating and cooling, and modern fixtures throughout. Conveniently located near amenities, schools, and highways, this home offers a balance of seclusion and convenience. Don't miss out on this exceptional country luxury bungalow. Schedule your private tour today! (id:51532)
Tags
| Property Summary |
|---|
| Building |
|---|
| Land |
|---|
| Level | Rooms | Dimensions |
|---|---|---|
| Basement | 3pc Bathroom | 9' 9'' x 5' 9'' |
| Bedroom | 12' 1'' x 10' 6'' | |
| Bedroom | 11' 1'' x 10' 6'' | |
| 3pc Bathroom | 8' '' x 3' 2'' | |
| Kitchen | 8' '' x 5' 3'' | |
| Living room | 23' 9'' x 14' '' | |
| Ground level | 4pc Bathroom | 8' 3'' x 5' 7'' |
| Bedroom | 10' 1'' x 9' 5'' | |
| Bedroom | 11' 2'' x 10' 6'' | |
| 3pc Ensuite bath | 8' 9'' x 8' 5'' | |
| Primary Bedroom | 14' 2'' x 12' 3'' | |
| Living room | 19' 3'' x 15' 1'' | |
| Kitchen/Dining room | 21' '' x 11' 9'' | |
| Laundry room | 11' '' x 6' 4'' | |
| Foyer | 9' 8'' x 6' 4'' |
| Features | |||||
|---|---|---|---|---|---|
| Treed | Wooded area | Partially cleared | |||
| Double width or more driveway | Crushed stone driveway | Country residential | |||
| Sump Pump | In-Law Suite | Attached Garage | |||
| Gravel | Dryer | Microwave | |||
| Refrigerator | Stove | Washer | |||
| Range | Central air conditioning | ||||






































































