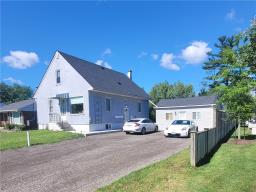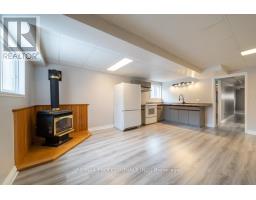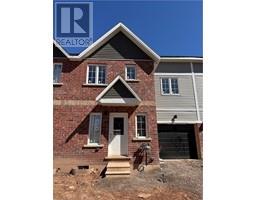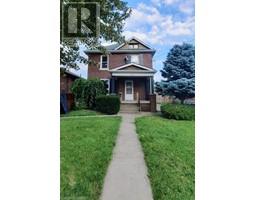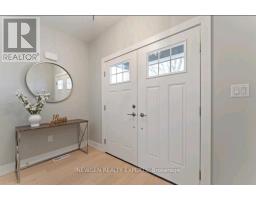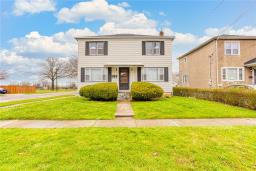407 CHAFFEY STREET Street 773 - Lincoln/Crowland, Welland, Ontario, CA
Address: 407 CHAFFEY STREET Street, Welland, Ontario
Summary Report Property
- MKT ID40607568
- Building TypeRow / Townhouse
- Property TypeSingle Family
- StatusRent
- Added1 weeks ago
- Bedrooms3
- Bathrooms2
- AreaNo Data sq. ft.
- DirectionNo Data
- Added On18 Jun 2024
Property Overview
Great opportunity for a tenant to live in this upgraded 3 bedroom home in an amazing community! This impressive carpet free modern design features a spacious open concept living room, dining room, upgraded kitchen and large backyard. The kitchen not only boasts new quartz countertops, but also new appliances including dishwasher, stove with hood, refrigerator and a stackable washer/dryer. The Primary Bedroom with ensuite priviledge is located on the main floor making it very accessible and also has the laundry conveniently located within. Upstairs has two large bedrooms with spacious closets and another 4 piece bathroom. This house has it all! The location is fantastic as there are many parks and shops nearby. Book your showing today. (id:51532)
Tags
| Property Summary |
|---|
| Building |
|---|
| Land |
|---|
| Level | Rooms | Dimensions |
|---|---|---|
| Second level | 4pc Bathroom | Measurements not available |
| Bedroom | 16'6'' x 10'6'' | |
| Bedroom | 13'4'' x 10'9'' | |
| Main level | 4pc Bathroom | Measurements not available |
| Primary Bedroom | 13'5'' x 10'8'' | |
| Living room/Dining room | 23'4'' x 11'2'' | |
| Kitchen | 12'0'' x 7'1'' |
| Features | |||||
|---|---|---|---|---|---|
| Attached Garage | Dishwasher | Dryer | |||
| Refrigerator | Stove | Washer | |||
| Hood Fan | Window Coverings | Central air conditioning | |||












