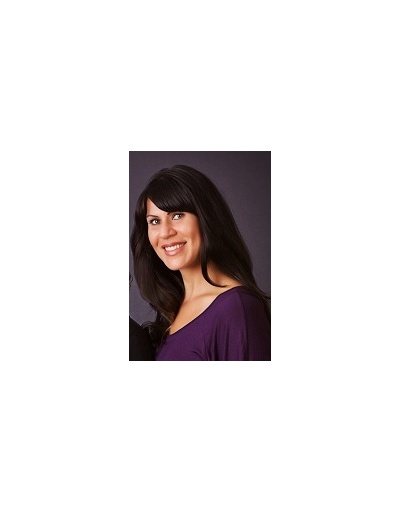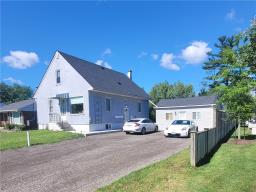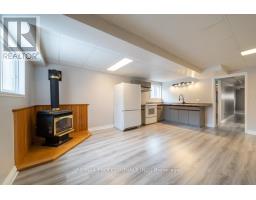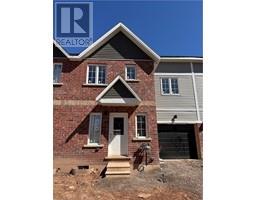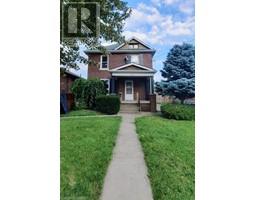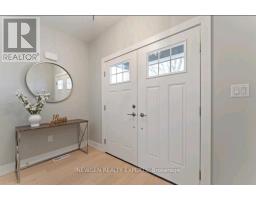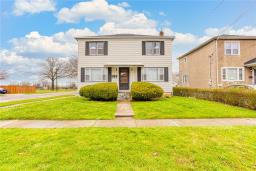5 TERRACE Avenue Unit# LOWER 772 - Broadway, Welland, Ontario, CA
Address: 5 TERRACE Avenue Unit# LOWER, Welland, Ontario
1 Beds1 BathsNo Data sqftStatus: Rent Views : 796
Price
$1,440
Summary Report Property
- MKT ID40602353
- Building TypeHouse
- Property TypeSingle Family
- StatusRent
- Added1 weeks ago
- Bedrooms1
- Bathrooms1
- AreaNo Data sq. ft.
- DirectionNo Data
- Added On19 Jun 2024
Property Overview
BASEMENT APARTMENT W/LARGE WINDOWS! AVAILABLE FOR RENT IMMEDIATELY! $ 1440/MONTH + HYDRO (MINIMAL). THIS IMMACULATE, LOWER LEVEL 1 BEDROOM APARTMENT IS LOCATED IN A DETACHED BRICK BUNGALOW AND IS FRESH AND BRIGHT AND READY FOR AN EXCELLENT TENANT IN A QUIET AND DESIRABLE AREA OF WELLAND. APPROXIMATELY 700 SQFT, THIS UNIT OFFERS SEPARATE ENTRANCE AND USE OF LARGE FOYER (PERFECT FOR BIKE STORAGE) + SHARED LAUNDRY. THE OPEN CONCEPT KITCHEN (WITH ISLAND)/LIVING ROOM OFFERS PLENTY OF NATURAL LIGHT WITH AND OVERSIZED EGRESS WINDOW IN LIVING ROOM AND GAS FIREPLACE W/GORGEOUS BRICK MANTLE. THERE ARE TWO STORAGE CLOSETS AND PRIVATE PARKING. A+ TENANTS, RENTAL APP, CREDIT SCORES, PROOF OF INCOME REQUIRED. ONE PARKING SPOT AVAILABLE. (id:51532)
Tags
| Property Summary |
|---|
Property Type
Single Family
Building Type
House
Storeys
1
Square Footage
700 sqft
Subdivision Name
772 - Broadway
Title
Freehold
Land Size
under 1/2 acre
| Building |
|---|
Bedrooms
Below Grade
1
Bathrooms
Total
1
Interior Features
Appliances Included
Central Vacuum, Dishwasher, Dryer, Refrigerator, Washer, Gas stove(s), Hood Fan
Basement Type
Full (Finished)
Building Features
Foundation Type
Poured Concrete
Style
Detached
Architecture Style
Bungalow
Square Footage
700 sqft
Rental Equipment
Water Heater
Heating & Cooling
Cooling
Central air conditioning
Heating Type
Forced air
Utilities
Utility Sewer
Municipal sewage system
Water
Municipal water
Exterior Features
Exterior Finish
Brick
Neighbourhood Features
Community Features
Quiet Area
Amenities Nearby
Park, Public Transit
Maintenance or Condo Information
Maintenance Fees Include
Insurance, Heat, Water
Parking
Total Parking Spaces
1
| Land |
|---|
Lot Features
Fencing
Partially fenced
Other Property Information
Zoning Description
R1
| Level | Rooms | Dimensions |
|---|---|---|
| Basement | Laundry room | Measurements not available |
| Foyer | Measurements not available | |
| Kitchen | 12'5'' x 11'5'' | |
| Bedroom | 11'0'' x 13'0'' | |
| 4pc Bathroom | Measurements not available | |
| Living room | 21'0'' x 11'0'' |
| Features | |||||
|---|---|---|---|---|---|
| Central Vacuum | Dishwasher | Dryer | |||
| Refrigerator | Washer | Gas stove(s) | |||
| Hood Fan | Central air conditioning | ||||


























