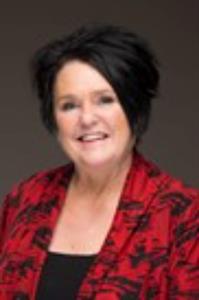213079B Twp 70, Welling, Alberta, CA
Address: 213079B Twp 70, Welling, Alberta
Summary Report Property
- MKT IDA2198394
- Building TypeHouse
- Property TypeSingle Family
- StatusBuy
- Added15 weeks ago
- Bedrooms6
- Bathrooms4
- Area2369 sq. ft.
- DirectionNo Data
- Added On13 Apr 2025
Property Overview
If you’ve been dreaming of the perfect balance between peaceful country living and the convenience of city life, this is the property for you! Located just 10 minutes south of Lethbridge, this beautiful 24-acre property offers comfortable living accompanied by breathtaking views and abundant space for all your outdoor adventures.Designed with equine lovers in mind, the property features an outdoor riding area, several shelters for horses or donkeys, livestock waterers, and even a chicken coop for those who want to enjoy fresh, homegrown eggs. Gardening enthusiasts will love the 25 gallon per minute domestic irrigation line provided by the Raymond Irrigation District.The 6-bedroom, 4-bathroom bungalow home has been built with Insulated Concrete Forms (ICF) from the ground up, ensuring optimal energy efficiency.Along with in floor heat in basement and garage . For added peace of mind, you’ll have access to municipal drinking water – a true bonus for southern Alberta! Whether you're looking for a scenic rural lifestyle or a place to let your horses roam freely, this property truly has it all.Don’t miss out on this unique opportunity to own your own piece of paradise ! (id:51532)
Tags
| Property Summary |
|---|
| Building |
|---|
| Land |
|---|
| Level | Rooms | Dimensions |
|---|---|---|
| Lower level | Recreational, Games room | 38.08 Ft x 27.75 Ft |
| Bedroom | 12.75 Ft x 22.00 Ft | |
| Bedroom | 12.67 Ft x 22.00 Ft | |
| Bedroom | 12.08 Ft x 13.75 Ft | |
| 4pc Bathroom | Measurements not available | |
| Furnace | 12.08 Ft x 8.00 Ft | |
| Storage | 11.75 Ft x 7.83 Ft | |
| Storage | 18.00 Ft x 11.75 Ft | |
| Main level | Living room | 15.08 Ft x 20.67 Ft |
| Dining room | 23.00 Ft x 12.00 Ft | |
| Kitchen | 19.08 Ft x 15.33 Ft | |
| 3pc Bathroom | Measurements not available | |
| Other | 9.33 Ft x 12.00 Ft | |
| Foyer | 13.00 Ft x 6.75 Ft | |
| Primary Bedroom | 20.67 Ft x 16.67 Ft | |
| 3pc Bathroom | Measurements not available | |
| Laundry room | 6.00 Ft x 11.42 Ft | |
| Bedroom | 12.75 Ft x 16.67 Ft | |
| 4pc Bathroom | Measurements not available | |
| Bedroom | 13.00 Ft x 11.58 Ft |
| Features | |||||
|---|---|---|---|---|---|
| Other | No Smoking Home | Attached Garage(2) | |||
| Refrigerator | Stove | Freezer | |||
| Window Coverings | Washer & Dryer | None | |||








































