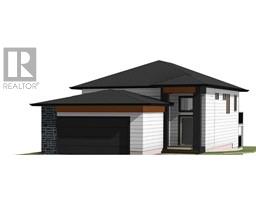53 Lafayette Boulevard W Varsity Village, Lethbridge, Alberta, CA
Address: 53 Lafayette Boulevard W, Lethbridge, Alberta
Summary Report Property
- MKT IDA2234714
- Building TypeDuplex
- Property TypeSingle Family
- StatusBuy
- Added3 weeks ago
- Bedrooms6
- Bathrooms3
- Area1334 sq. ft.
- DirectionNo Data
- Added On30 Jun 2025
Property Overview
Welcome to this fantastic half duplex property offering amazing revenue in an ideal location! This illegally suited property offers many options, rent the entire space or live in part, great potential to help pay your mortgage—live in the spacious top suite and rent out the bottom. Located within walking distance to the University of Lethbridge and close to a variety of amenities, it’s perfect for tenants seeking convenience. The owner has maintained the property over the years and recently installed a new furnace , air conditioning and painted home.. Additional upgrades include newly poured concrete pads in both the front and back, providing ample off-street parking for tenants. With a total of six bedrooms and three bathrooms, plus a newer fence for added privacy, this duplex is an excellent investment opportunity! Call your realtor® today to book a viewing. (id:51532)
Tags
| Property Summary |
|---|
| Building |
|---|
| Land |
|---|
| Level | Rooms | Dimensions |
|---|---|---|
| Lower level | Recreational, Games room | 21.50 Ft x 16.17 Ft |
| Kitchen | 15.50 Ft x 10.75 Ft | |
| Laundry room | 5.75 Ft x 10.42 Ft | |
| Bedroom | 10.75 Ft x 12.50 Ft | |
| Bedroom | 13.67 Ft x 10.83 Ft | |
| Bedroom | 13.58 Ft x 12.75 Ft | |
| 4pc Bathroom | Measurements not available | |
| Furnace | 4.83 Ft x 6.50 Ft | |
| Storage | 5.92 Ft x 4.08 Ft | |
| Main level | Living room | 14.67 Ft x 15.92 Ft |
| Kitchen | 14.83 Ft x 11.33 Ft | |
| Dining room | 10.67 Ft x 11.33 Ft | |
| Primary Bedroom | 20.08 Ft x 11.33 Ft | |
| 3pc Bathroom | Measurements not available | |
| Bedroom | 11.50 Ft x 13.83 Ft | |
| Bedroom | 11.58 Ft x 13.83 Ft | |
| 4pc Bathroom | Measurements not available |
| Features | |||||
|---|---|---|---|---|---|
| Back lane | Parking Pad | Refrigerator | |||
| Oven - Electric | Freezer | Window Coverings | |||
| Washer/Dryer Stack-Up | Suite | Central air conditioning | |||



































