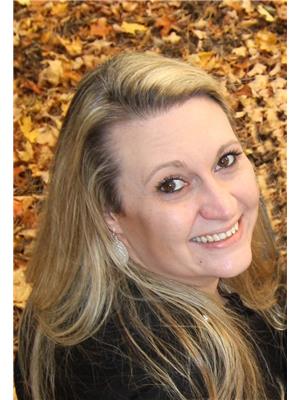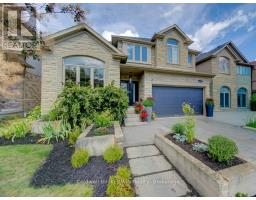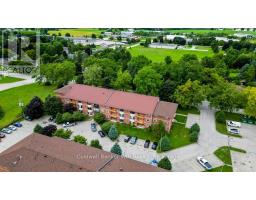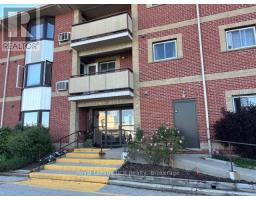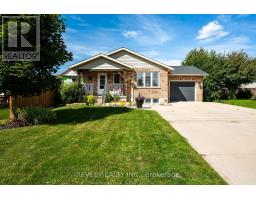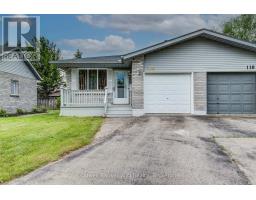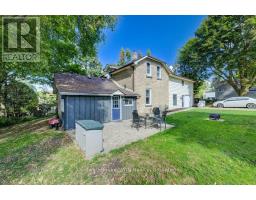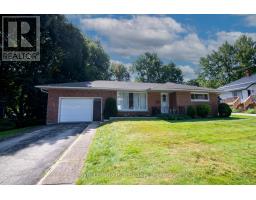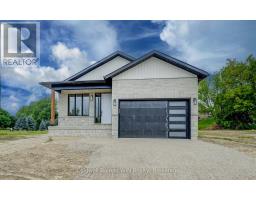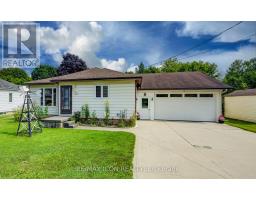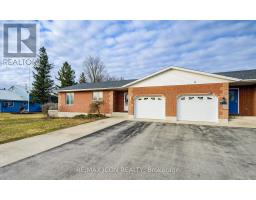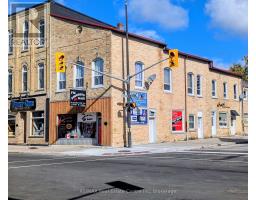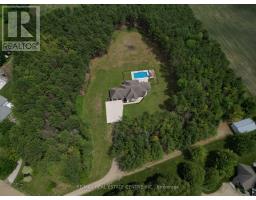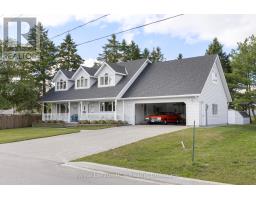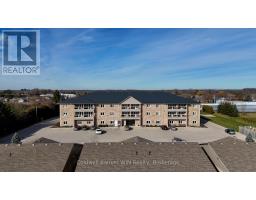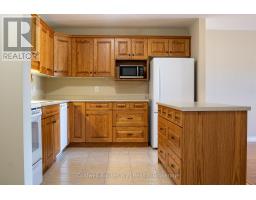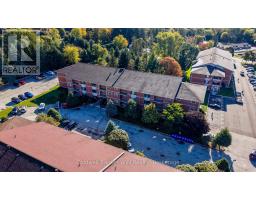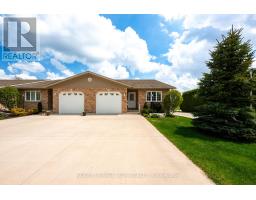383 WELLINGTON STREET E, Wellington North (Mount Forest), Ontario, CA
Address: 383 WELLINGTON STREET E, Wellington North (Mount Forest), Ontario
Summary Report Property
- MKT IDX12531318
- Building TypeHouse
- Property TypeSingle Family
- StatusBuy
- Added1 weeks ago
- Bedrooms2
- Bathrooms1
- Area0 sq. ft.
- DirectionNo Data
- Added On11 Nov 2025
Property Overview
Welcome to 383 Wellington St E, an affordable and cozy 2-bedroom, 1-bath bungalow in the town of Mount Forest. This home and property offer an inviting blend of comfort and convenience, complete with a finished basement for extra living space. A spacious mudroom with tile floors and access from both the front and back yards, keeps shoes, coats, and gear neatly organized for the whole family. The open-concept main living area is filled with natural light and features stylish laminate flooring, creating a clean and welcoming atmosphere. The primary bedroom has built-in shelving to help with storage solutions. One further bedroom and a 4-pc bath round out the main floor. Downstairs, the finished basement provides a versatile layout, including a large flex space with newly installed laminate flooring and a recreation room that could double as an extra bedroom. Outdoors, the landscaped backyard is perfect for relaxing or entertaining, with two large sheds, one for gardening and tool storage and the other featuring a loft that can serve as a bunkie for summer sleepovers or would lend well to a studio use. A deck and a cozy firepit for family campouts are other features of the outdoor space. Situated close to downtown, the home is ideally located across from a large greenspace boasting a splashpad, playground, walking track, two baseball diamonds, and soccer nets for endless outdoor fun for all ages. (id:51532)
Tags
| Property Summary |
|---|
| Building |
|---|
| Land |
|---|
| Level | Rooms | Dimensions |
|---|---|---|
| Basement | Recreational, Games room | 4.71 m x 3.16 m |
| Utility room | 5.76 m x 2.74 m | |
| Main level | Mud room | 3.55 m x 3.09 m |
| Kitchen | 3.49 m x 2.81 m | |
| Living room | 5.45 m x 2.83 m | |
| Primary Bedroom | 3.49 m x 2.27 m | |
| Bedroom 2 | 3.12 m x 2.29 m | |
| Bathroom | 2.1 m x 1.49 m |
| Features | |||||
|---|---|---|---|---|---|
| Carpet Free | Sump Pump | No Garage | |||
| Water Heater | Dishwasher | Dryer | |||
| Microwave | Hood Fan | Stove | |||
| Washer | Window Coverings | Refrigerator | |||
| None | |||||



































