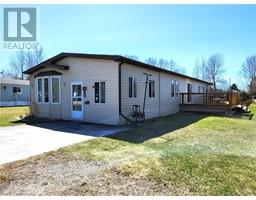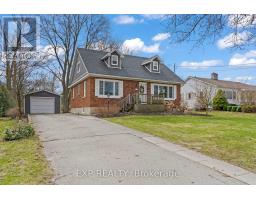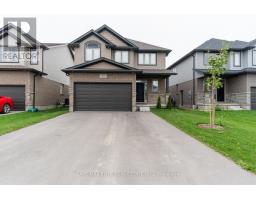5 GRAND VISTA Drive 70 - Rural Wellington North, Wellington North, Ontario, CA
Address: 5 GRAND VISTA Drive, Wellington North, Ontario
Summary Report Property
- MKT ID40586949
- Building TypeMobile Home
- Property TypeSingle Family
- StatusBuy
- Added1 weeks ago
- Bedrooms2
- Bathrooms2
- Area1500 sq. ft.
- DirectionNo Data
- Added On18 Jun 2024
Property Overview
Welcome to 5 Grand Vista Cres in the vibrant community of Spring Valley Park. This double wide mobile home features 2 bedrooms along with 2 bathrooms and is ready for its next owners. Open concept main living area features a cathedral ceiling that makes this space feel so spacious. Large kitchen with propane stove, dishwasher and breakfast bar. The living room features a beautifully presented propane fireplace for those chilly nights. The primary bedroom features double closets as well as a 3-pc ensuite with oversized jetted tub and make-up area added to the vanity. The second bedroom is at the front of the home has a closet and built-in dresser and is adjacent to the main bathroom that was recently renovated. There is a large multi-purpose sunroom off the back of the home that is waiting for your ideas or can provide an excellent storage option. The lot the home is situated on is tiered and provides ample space, with the deck and side yard on the upper portion, and a spacious flat yard below complete with a storage shed. This home is located in the year-round section of the park and comes with access to many amenities; a private lake with sandy beach, 2 inground pools, children’s playground as well as community held events. Located 7 minutes from beautiful Mount Forest. (id:51532)
Tags
| Property Summary |
|---|
| Building |
|---|
| Land |
|---|
| Level | Rooms | Dimensions |
|---|---|---|
| Main level | Laundry room | 8'2'' x 5'0'' |
| Full bathroom | 13'3'' x 6'6'' | |
| 3pc Bathroom | 7'9'' x 4'8'' | |
| Sunroom | 15'9'' x 11'7'' | |
| Bedroom | 13'3'' x 12'0'' | |
| Primary Bedroom | 12'6'' x 11'1'' | |
| Dining room | 11'7'' x 10'6'' | |
| Kitchen | 13'3'' x 12'6'' | |
| Family room | 14'9'' x 13'3'' | |
| Living room | 16'6'' x 11'7'' | |
| Foyer | 11'7'' x 7'9'' |
| Features | |||||
|---|---|---|---|---|---|
| Corner Site | Paved driveway | Country residential | |||
| Dishwasher | Dryer | Microwave | |||
| Refrigerator | Stove | Washer | |||
| Range - Gas | Gas stove(s) | Window Coverings | |||
| Window air conditioner | |||||






















































