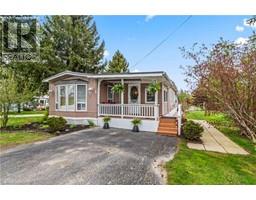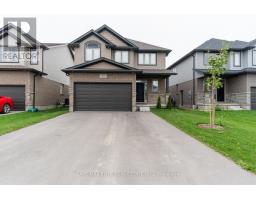85 FIFTH Avenue 70 - Rural Wellington North, Wellington North, Ontario, CA
Address: 85 FIFTH Avenue, Wellington North, Ontario
Summary Report Property
- MKT ID40548169
- Building TypeMobile Home
- Property TypeSingle Family
- StatusBuy
- Added1 weeks ago
- Bedrooms3
- Bathrooms2
- Area1430 sq. ft.
- DirectionNo Data
- Added On18 Jun 2024
Property Overview
Welcome to 85 5th Avenue, a double wide mobile home within the park of Conestoga Estates. The main living area of the home is open concept with a large area that includes the kitchen, living room and dining areas. The kitchen includes newer cabinetry and an island with breakfast bar. The front area of the home includes one bedroom as well as the main 4-pc bathroom. Off the back of the home are 2 further bedrooms, one being the primary suite which includes a walk-in closet as well as an ensuite bathroom. The ensuite bathroom has double sinks and a beautiful deep soaker tub. The laundry is also included in the ensuite bathroom. The main living area has patios doors that lead to a side deck; with no neighbours to the north side, the deck offers privacy and a view of a wooded area that has farmers fields on the other side. Both the front and rear entrances of the home are enclosed with 3-season rooms that can be used for storage or finished to create a formal mud room entrance. This home offers incredible value and being an end-unit, offers a certain degree of privacy not normally found in these settings. Appliances are included. Book your showing today! (id:51532)
Tags
| Property Summary |
|---|
| Building |
|---|
| Land |
|---|
| Level | Rooms | Dimensions |
|---|---|---|
| Main level | Foyer | 11'4'' x 6'3'' |
| 4pc Bathroom | 7'10'' x 4'11'' | |
| Bedroom | 11'9'' x 13'1'' | |
| Bedroom | 15'8'' x 11'8'' | |
| 4pc Bathroom | 13'1'' x 6'9'' | |
| Primary Bedroom | 12'6'' x 10'10'' | |
| Dining room | 12'7'' x 13'1'' | |
| Kitchen | 15'3'' x 13'1'' | |
| Living room | 21'8'' x 11'4'' |
| Features | |||||
|---|---|---|---|---|---|
| Cul-de-sac | Crushed stone driveway | Country residential | |||
| Dishwasher | Dryer | Microwave | |||
| Refrigerator | Stove | Washer | |||
| Hood Fan | Central air conditioning | ||||













































