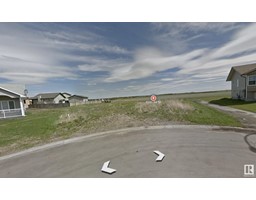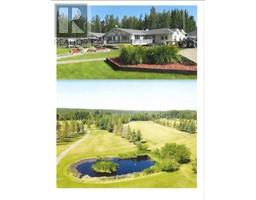9904 96 Avenue, Wembley, Alberta, CA
Address: 9904 96 Avenue, Wembley, Alberta
Summary Report Property
- MKT IDA2208816
- Building TypeManufactured Home
- Property TypeSingle Family
- StatusBuy
- Added1 weeks ago
- Bedrooms3
- Bathrooms1
- Area990 sq. ft.
- DirectionNo Data
- Added On08 Apr 2025
Property Overview
Whether you're looking to put down roots and grow your family or take the exciting step into home ownership, this charming 3-bedroom, 1-bathroom modular home in Wembley offers comfort, space, and exceptional value. Situated on an oversized lot with access from three sides, this home combines practicality with lifestyle. Inside, you'll find a bright and welcoming open-concept layout that brings the living, dining, and kitchen spaces together, perfect for staying connected during busy mornings or winding down at the end of the day. The kitchen and main area has been tastefully updated, complemented by newer flooring and some upgraded windows that enhance both style and efficiency. The home has seen thoughtful improvements, including a refreshed porch that gives an inviting welcome to the home, and is a great place to keep shoes and outdoor gear. The large yard offers endless possibilities for outdoor play, future projects, or simply relaxing while the kids or pets enjoy the space. And with a detached double garage, you'll have plenty of room for vehicles, storage, or a hobby space. Located in the friendly community of Wembley, you’ll love the small-town charm, nearby parks, schools, and community events all just a short drive from Grande Prairie for added convenience. Affordable, and move-in read this home is the opportunity you’ve been waiting for. Come see the potential for yourself and imagine building your future here! (id:51532)
Tags
| Property Summary |
|---|
| Building |
|---|
| Land |
|---|
| Level | Rooms | Dimensions |
|---|---|---|
| Main level | Primary Bedroom | 10.42 Ft x 10.40 Ft |
| Bedroom | 9.17 Ft x 10.50 Ft | |
| Bedroom | 9.00 Ft x 10.50 Ft | |
| 3pc Bathroom | Measurements not available |
| Features | |||||
|---|---|---|---|---|---|
| See remarks | PVC window | Level | |||
| Detached Garage(2) | Parking Pad | RV | |||
| See remarks | None | ||||


























