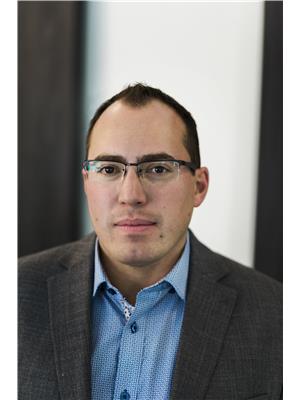10818 93A Street Mountview, Grande Prairie, Alberta, CA
Address: 10818 93A Street, Grande Prairie, Alberta
Summary Report Property
- MKT IDA2208442
- Building TypeHouse
- Property TypeSingle Family
- StatusBuy
- Added1 weeks ago
- Bedrooms4
- Bathrooms2
- Area1040 sq. ft.
- DirectionNo Data
- Added On09 Apr 2025
Property Overview
Welcome to this well-loved bungalow nestled in the heart of Mountview, proudly owned by the same family for decades and now ready for its next chapter. This warm and inviting home offers 3 bedrooms and 1 full bathroom on the main floor, along with a spacious living room perfect for gathering with loved ones. The kitchen maintains its classic charm and flows seamlessly into a dedicated dining area — ideal for family meals and entertaining. Downstairs, the lower level offers excellent suite potential with convenient access from the side of the house. It currently features one bedroom, a generously sized family room with space to expand, a wet bar, and an additional bathroom. A large laundry/utility room provides ample storage, and there's still an undeveloped area ready for your personal touch — whether you envision a home gym, office, or more storage. Tucked under the stairs, you'll find a cold room perfect for storing homegrown vegetables harvested from the large garden plot out back. The backyard offers plenty of space to enjoy outdoor living, whether you're planting, playing, or relaxing. A double detached garage adds even more value, with ample room for parking and storage. With loads of potential and a welcoming feel, this Mountview gem is ready to be loved by its new family. (id:51532)
Tags
| Property Summary |
|---|
| Building |
|---|
| Land |
|---|
| Level | Rooms | Dimensions |
|---|---|---|
| Lower level | Bedroom | 9.33 Ft x 11.75 Ft |
| 3pc Bathroom | Measurements not available | |
| Main level | Bedroom | 10.17 Ft x 11.50 Ft |
| Bedroom | 8.92 Ft x 9.58 Ft | |
| Primary Bedroom | 9.42 Ft x 11.50 Ft | |
| 3pc Bathroom | Measurements not available |
| Features | |||||
|---|---|---|---|---|---|
| Back lane | Wet bar | No Animal Home | |||
| No Smoking Home | Detached Garage(2) | Other | |||
| Refrigerator | Stove | Hood Fan | |||
| Washer & Dryer | None | ||||


















































