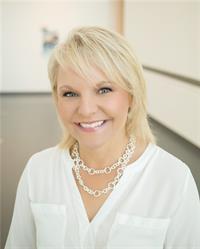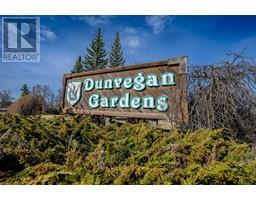11402 82 Avenue Westpointe, Grande Prairie, Alberta, CA
Address: 11402 82 Avenue, Grande Prairie, Alberta
Summary Report Property
- MKT IDA2206483
- Building TypeDuplex
- Property TypeSingle Family
- StatusBuy
- Added3 weeks ago
- Bedrooms3
- Bathrooms3
- Area1345 sq. ft.
- DirectionNo Data
- Added On28 Mar 2025
Property Overview
Attractive 2 Storey Duplex with a single car garage in the Westpointe subdivision located in a quiet cul de sac. This home has a nice design offering just over 1300 sq.ft. on the main & upper levels. The entrance on the main floor has a high ceiling open to the upper floor. From the entrance you walk straight into the kitchen, dining and living room area. The kitchen has maple cabinets & an island & corner pantry. The island has the sink & overlooks the living that features a gas fireplace & tons of windows looking out into the yard. There is a 2 pc. guest bathroom on the main floor & across the hall is the entrance into the single car garage. The upper level has the master bedroom with ensuite bathroom, second & third bedrooms & 4 pc. main bathroom. There is a large developed room in the basement and some additional unfinished space. This is the original owner selling now with a tenant in place on a month to month tenancy. Vacant possession would be 90 days. (id:51532)
Tags
| Property Summary |
|---|
| Building |
|---|
| Land |
|---|
| Level | Rooms | Dimensions |
|---|---|---|
| Main level | 2pc Bathroom | .00 Ft x .00 Ft |
| Upper Level | 4pc Bathroom | .00 Ft x .00 Ft |
| 3pc Bathroom | .00 Ft x .00 Ft | |
| Primary Bedroom | 12.00 Ft x 12.00 Ft | |
| Bedroom | 11.00 Ft x 10.00 Ft | |
| Bedroom | 10.00 Ft x 9.00 Ft |
| Features | |||||
|---|---|---|---|---|---|
| Attached Garage(1) | Washer | Refrigerator | |||
| Dishwasher | Stove | Dryer | |||
| Window Coverings | Garage door opener | None | |||




























