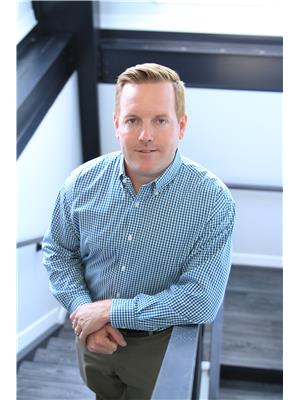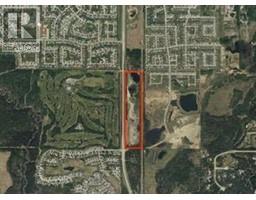6918 115B Street Pinnacle Ridge, Grande Prairie, Alberta, CA
Address: 6918 115B Street, Grande Prairie, Alberta
Summary Report Property
- MKT IDA2209234
- Building TypeHouse
- Property TypeSingle Family
- StatusBuy
- Added10 hours ago
- Bedrooms4
- Bathrooms4
- Area1758 sq. ft.
- DirectionNo Data
- Added On15 Apr 2025
Property Overview
STUNNING DIRHAM BUILT HOME IN THE GREAT FAMILY NEIGHBORHOOD OF PINNACLE RIDGE. A TRULY TURN-KEY HOME WITH ALL THE FEATURES YOU HAVE BEEN LOOKING FOR. 4 BEDROOMS + 3.5 BATHROOMS, MAIN FLOOR OFFICE, MAIN FLOOR OFFICE, MAIN FLOOR LAUNDRY, UPGRADED APPLIANCES, 18FT. CEILINGS IN MAIN LIVING ROOM, GAS FIREPLACE, CENTRAL AIR CONDITIONING, HEATED GARAGE, FULLY LANDSCAPED & FENCE, FRESH BASEMENT DEVELOPMENT, HUGE PRIMARY BEDROOM WITH 5PC. ENSUITE + OVERSIZED WALK-IN CLOSET. LOCATED IN A QUIET LOOP WITH NO REAR NEIGHBORS, CLOSE TO TWO SCHOOLS, EASTLINK CENTER, SHOPPING PLAZAS AND EVERYTHING THE SOUTHSIDE OF GRANDE PRAIRIE HAS TO OFFER. WELL PRICED AND OFFERING FLEXIBLE POSSESSION DATE THIS HOME WILL QUICKLY CATCH YOUR ATTENTION AND CHECK ALL THE BOXES. CALL A REALTOR TODAY TO ARRANGE YOUR PRIVATE TOUR!! *Listing agent is related to sellers. (id:51532)
Tags
| Property Summary |
|---|
| Building |
|---|
| Land |
|---|
| Level | Rooms | Dimensions |
|---|---|---|
| Second level | 4pc Bathroom | 6.75 Ft x 9.00 Ft |
| Bedroom | 9.00 Ft x 14.28 Ft | |
| Bedroom | 9.08 Ft x 13.67 Ft | |
| Primary Bedroom | 11.83 Ft x 13.83 Ft | |
| 5pc Bathroom | 11.75 Ft x 8.83 Ft | |
| Basement | 4pc Bathroom | 10.83 Ft x 4.92 Ft |
| Bedroom | 11.33 Ft x 12.00 Ft | |
| Family room | 22.83 Ft x 18.42 Ft | |
| Main level | 2pc Bathroom | 6.83 Ft x 3.42 Ft |
| Office | 12.00 Ft x 9.83 Ft | |
| Kitchen | 11.75 Ft x 10.92 Ft | |
| Dining room | 11.75 Ft x 8.75 Ft | |
| Living room | 12.28 Ft x 15.08 Ft |
| Features | |||||
|---|---|---|---|---|---|
| No Smoking Home | Attached Garage(2) | Refrigerator | |||
| Dishwasher | Stove | Window Coverings | |||
| Garage door opener | Washer & Dryer | Central air conditioning | |||



































































