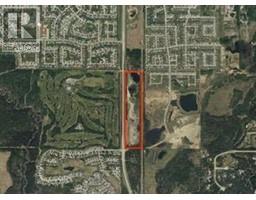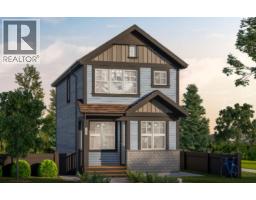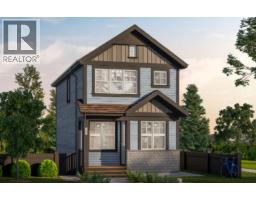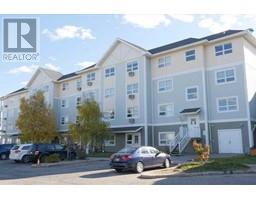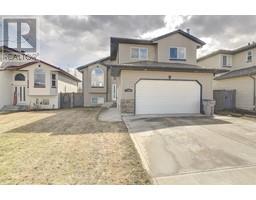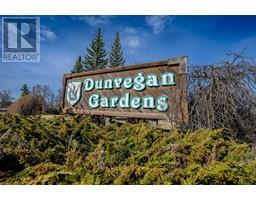231 Pinnacle Cove Pinnacle Ridge, Grande Prairie, Alberta, CA
Address: 231 Pinnacle Cove, Grande Prairie, Alberta
Summary Report Property
- MKT IDA2209268
- Building TypeRow / Townhouse
- Property TypeSingle Family
- StatusBuy
- Added6 weeks ago
- Bedrooms3
- Bathrooms3
- Area1295 sq. ft.
- DirectionNo Data
- Added On15 Apr 2025
Property Overview
PINNACLE HIGHLANDS TOWNHOME WITH SINGLE DETACHED GARAGE. Located on a quiet keyhole crescent with very low traffic and close to schools, shopping, eastlink centre and everything the south side of Grande Prairie has to offer. This home is well maintained with recent flooring upgrades and offering 3 bedrooms + 2.5 bathrooms. The main floor offers spacious living room, great kitchen area with plenty of cabinet & counter top space. Rear entry way mudroom with main floor laundry and access to the back deck + garage. Upper level has large primary bedroom with ensuite, full main bath + 2 additional bedrooms. Laminate & vinyl plank flooring throughout the top two levels. Basement level is undeveloped and ready to create additional space to fit your needs. No Condo fees to be found. Tenant in place may require 90 days notice for vacant possession. Call a Realtor today to book your private showing. *Listing agent is related to the owners. (id:51532)
Tags
| Property Summary |
|---|
| Building |
|---|
| Land |
|---|
| Level | Rooms | Dimensions |
|---|---|---|
| Second level | 4pc Bathroom | 6.58 Ft x 7.08 Ft |
| Primary Bedroom | 12.08 Ft x 15.92 Ft | |
| 4pc Bathroom | 7.83 Ft x 4.92 Ft | |
| Bedroom | 9.33 Ft x 11.75 Ft | |
| Bedroom | 9.42 Ft x 11.75 Ft | |
| Basement | Storage | 3.50 Ft x 6.17 Ft |
| Main level | 2pc Bathroom | 5.83 Ft x 4.92 Ft |
| Living room | 13.25 Ft x 20.42 Ft | |
| Kitchen | 9.83 Ft x 10.58 Ft | |
| Dining room | 9.25 Ft x 10.58 Ft |
| Features | |||||
|---|---|---|---|---|---|
| Back lane | No Smoking Home | Detached Garage(1) | |||
| Refrigerator | Dishwasher | Stove | |||
| Washer & Dryer | None | ||||


































