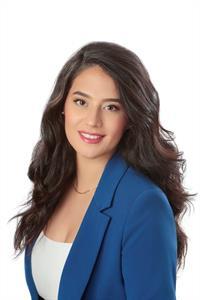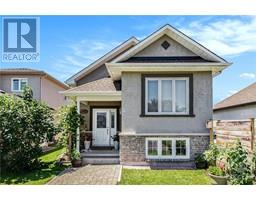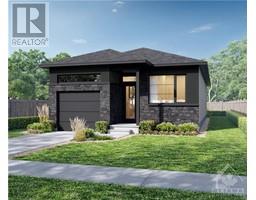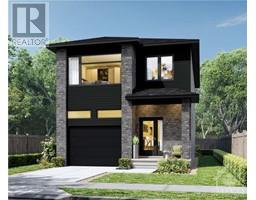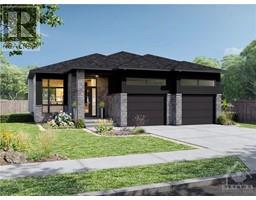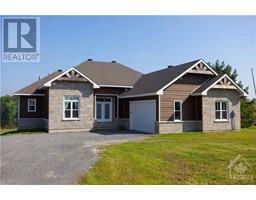117 ROUTE 25 ROUTE Alfred & Plantagenet, Wendover, Ontario, CA
Address: 117 ROUTE 25 ROUTE, Wendover, Ontario
Summary Report Property
- MKT ID1404750
- Building TypeHouse
- Property TypeSingle Family
- StatusBuy
- Added14 weeks ago
- Bedrooms6
- Bathrooms3
- Area0 sq. ft.
- DirectionNo Data
- Added On14 Aug 2024
Property Overview
Welcome to 117 Route 25, situated on a 15.9-acre lot, this custom-built bungalow with 5 bdrms 3 baths offers luxury and comfort. The main floor features 9ft ceilings, 3 bedrooms, 2 full bathrooms. Recent upgrades include new tiles, re-stained hardwood flooring, and the freshly painted interior. Enjoy the chef’s kitchen with high-end stainless steel appliances, a gas range, granite countertops, ample cabinet space, and a large island with a breakfast bar. The living room has a cozy gas fireplace with beautiful cabinetry on either side. The primary bdrm boasts two walk-in closets and a spa-like ensuite with a walk-in shower, soaker tub, double vanity, and radiant floor heating. The property includes a in-law suite/apartment with a separate entrance offering 2 bedrooms, a large living and dining room. The solarium provides access to the expansive backyard. Additional features include income generating solar panels, pot lights, 2 hot water tanks, 2 laundry rooms. A must see! (id:51532)
Tags
| Property Summary |
|---|
| Building |
|---|
| Land |
|---|
| Level | Rooms | Dimensions |
|---|---|---|
| Lower level | Kitchen | 13'0" x 10'0" |
| Living room | 22'0" x 13'0" | |
| Family room | 38'8" x 15'8" | |
| Bedroom | 15'8" x 13'11" | |
| Bedroom | 11'8" x 8'9" | |
| Bedroom | 13'5" x 11'3" | |
| Main level | Living room | 14'4" x 14'0" |
| Dining room | 13'4" x 11'5" | |
| Kitchen | 14'10" x 13'4" | |
| Primary Bedroom | 15'8" x 13'11" | |
| 4pc Ensuite bath | 13'0" x 13'0" | |
| Bedroom | 15'0" x 11'8" | |
| Solarium | 14'0" x 9'0" | |
| Bedroom | 14'0" x 12'0" | |
| Laundry room | 8'4" x 7'6" |
| Features | |||||
|---|---|---|---|---|---|
| Corner Site | Farm setting | Gazebo | |||
| Automatic Garage Door Opener | Attached Garage | Refrigerator | |||
| Dishwasher | Dryer | Freezer | |||
| Hood Fan | Stove | Washer | |||
| Central air conditioning | Air exchanger | ||||































