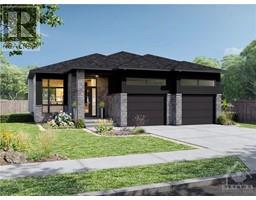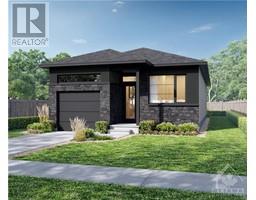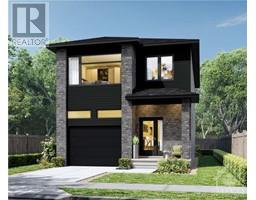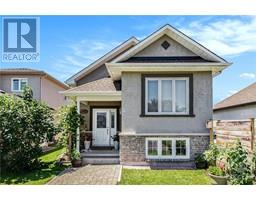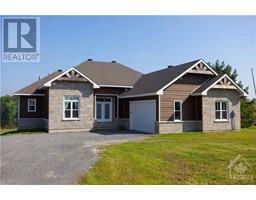619 MONTESSOR ROAD Château du Village, Wendover, Ontario, CA
Address: 619 MONTESSOR ROAD, Wendover, Ontario
Summary Report Property
- MKT ID1393201
- Building TypeHouse
- Property TypeSingle Family
- StatusBuy
- Added22 weeks ago
- Bedrooms2
- Bathrooms1
- Area0 sq. ft.
- DirectionNo Data
- Added On17 Jun 2024
Property Overview
Welcome to 'Chateau du Village' - Wendover's newest development! Crafted by the reputable Anco Homes, these beautiful & affordable single family homes are sure to leave you in awe. Immerse yourself in the charm of this brand new community, strategically positioned to offer the perfect blend of rural serenity, convenient access to amenities, and just a short 35-minute drive to Ottawa. This 'Modula' model boasts 1382/ft of living space, 2 beds, 1 full bath, 2-car garage, open-concept living, and a great list of standard features. Anco Homes, known for their expertise, commitment to excellence, and quality builds, consistently maintains these high standard in each new development they construct. Explore Wendover: reputable schools, ample local events, low crime rates, access to the picturesque Ottawa River, green space, parks & more. Closings as early as May 2025 (TBD). Prices & specs may change. Walk-out lot premium is applicable. Various models, floor plans & pricing options available (id:51532)
Tags
| Property Summary |
|---|
| Building |
|---|
| Land |
|---|
| Level | Rooms | Dimensions |
|---|---|---|
| Main level | Dining room | 14'8" x 15'10" |
| Laundry room | Measurements not available | |
| Pantry | Measurements not available | |
| Bedroom | 10'8" x 10'2" | |
| 4pc Bathroom | Measurements not available | |
| Primary Bedroom | 11'6" x 13'0" | |
| Other | Measurements not available | |
| Living room | 12'8" x 19'0" | |
| Kitchen | 10'2" x 14'0" |
| Features | |||||
|---|---|---|---|---|---|
| Attached Garage | Surfaced | None | |||













