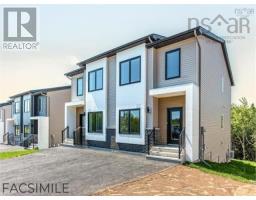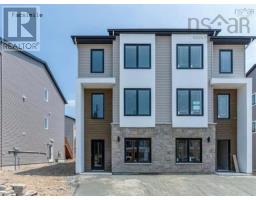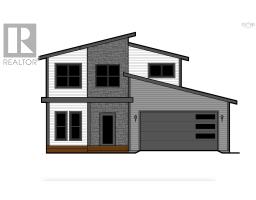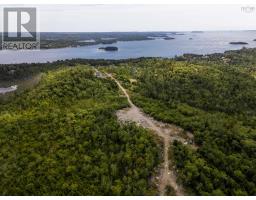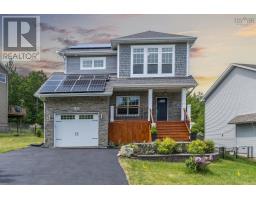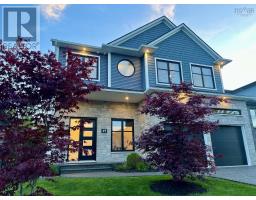27 Amesbury Gate, West Bedford, Nova Scotia, CA
Address: 27 Amesbury Gate, West Bedford, Nova Scotia
Summary Report Property
- MKT ID202521251
- Building TypeHouse
- Property TypeSingle Family
- StatusBuy
- Added7 days ago
- Bedrooms5
- Bathrooms4
- Area3641 sq. ft.
- DirectionNo Data
- Added On22 Aug 2025
Property Overview
Prepare to be captivated the moment you step into the light-filled grand foyer at 27 Amesbury Gate, where soaring 18-foot ceilings create a stunning first impression. With its grand foyer, open-concept great room and designer kitchen, this home is sure to impress even the most discerning buyers. Offering over 3,500 sq. ft. of finished living space, this modern home includes 5 bedrooms and 4 bathrooms across three thoughtfully designed levels. The main floor features a breezy open-concept layout with 9-foot ceilings, a natural gas fireplace, and a wall of windows that flood the living area with natural light. The sleek kitchen is equipped with quartz countertops, a large centre island, and abundant storage, ideal for both family living and entertaining. Upstairs, the primary suite is a retreat with an oversized walk-in closet and spa-inspired ensuite complete with a soaker tub, walk-in shower, double vanity and custom finishes. The fully finished lower level adds an additional bedroom and bathroom, and a bright, oversized rec room with a wet bar, perfect for hosting guests. Additional highlights include an oversized double garage and a ducted heat pump for efficient year-round comfort. Located in the sought-after community of West Bedford, this property offers easy access to parks, trails, and top-rated schools just minutes from your doorstep. Welcome home! (id:51532)
Tags
| Property Summary |
|---|
| Building |
|---|
| Level | Rooms | Dimensions |
|---|---|---|
| Second level | Primary Bedroom | 15.2 x 20.11 |
| Other | WIC 11.4 x 7.5 | |
| Ensuite (# pieces 2-6) | 8.7 x 13.7 | |
| Bedroom | 11.8 x 14.3 | |
| Bedroom | 12.8 x 12.10 | |
| Bedroom | 14. x 11 | |
| Bath (# pieces 1-6) | 8. x 7.8 | |
| Laundry / Bath | 8.6 x 7 | |
| Lower level | Foyer | 13.2 x 8.6 |
| Other | Garage 23.4 x 20.8 | |
| Bedroom | 16.1 x 11.9 | |
| Recreational, Games room | 18.2 x 17.7 | |
| Bath (# pieces 1-6) | 9.3 x 5.8 | |
| Utility room | 7.8 x 5.6 | |
| Main level | Living room | 20.10 x 19.3 |
| Dining room | 15.2 x 13.5 | |
| Kitchen | 17.7 x 9.6 | |
| Bedroom | 10.4 x 9.8 | |
| Bath (# pieces 1-6) | 6.4 x 4.11 |
| Features | |||||
|---|---|---|---|---|---|
| Garage | Attached Garage | Exposed Aggregate | |||
| Central air conditioning | Heat Pump | ||||

















































