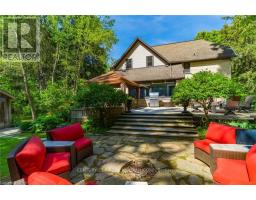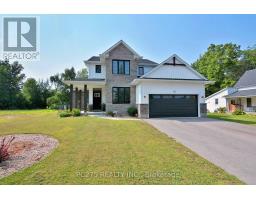23999 PIONEER LINE, West Elgin, Ontario, CA
Address: 23999 PIONEER LINE, West Elgin, Ontario
Summary Report Property
- MKT IDX8461150
- Building TypeHouse
- Property TypeSingle Family
- StatusBuy
- Added19 weeks ago
- Bedrooms6
- Bathrooms3
- Area0 sq. ft.
- DirectionNo Data
- Added On10 Jul 2024
Property Overview
Welcome to your dream home! This custom-built sprawling ranch offers over 3,000 sq ft of main floor living space. The design strikes the perfect balance between expansive living areas and cozy, intimate spaces, making it ideal for relaxation and entertaining. As you step through the grand double-door foyer, you're greeted by a formal dining room with a fireplace, perfect for hosting gatherings. Off the formal dining room is a charming 3-season sun-room, offering a spot to enjoy morning coffee or evening sunsets with views of your 2.43-acre property. A standout feature of this home is the two large family rooms on the main floor. The first family room, adjacent to the dining room, features a fireplace, perfect for cozy evenings or entertaining. The second family room offers additional space for relaxation.The basement offers potential for customisation, with space for a second kitchen and a separate entrance from the garage. It can easily be transformed into an in-law suite or rental opportunity.The attached 2-car garage provides ample storage, while the additional barn on the property is perfect for hobbies, extra storage, or starting a hobby farm. This versatile space adds to the property's appeal.This home offers the best of country living, situated on a main road just 3 km from town on a main road with easy 401 access. You are minutes away from the Port Glasgow Yacht Club and Marina, the perfect spot to launch or charter a boat or relax on the beach. The property provides ample space for boat or camper storage.While the home retains its original charm and may benefit from some updates, it is very spacious and offers immense potential for those looking to add their personal touch. Dont miss the opportunity to transform this charming house into your dream home and enjoy the best that nature and convenience have to offer. (id:51532)
Tags
| Property Summary |
|---|
| Building |
|---|
| Land |
|---|
| Level | Rooms | Dimensions |
|---|---|---|
| Basement | Bedroom | 3.6 m x 3.9 m |
| Main level | Primary Bedroom | 7.2 m x 4 m |
| Bathroom | 2.9 m x 1.8 m | |
| Bedroom | 3.7 m x 3.7 m | |
| Bedroom 2 | 3.7 m x 3.7 m | |
| Bedroom 3 | 3.4 m x 2.5 m | |
| Bedroom 4 | 2.4 m x 3.4 m | |
| Bedroom 5 | 3.4 m x 2.5 m | |
| Dining room | 7.2 m x 6 m | |
| Family room | 7.3 m x 5.8 m | |
| Great room | 7.2 m x 4.3 m |
| Features | |||||
|---|---|---|---|---|---|
| Flat site | Attached Garage | Central air conditioning | |||
| Fireplace(s) | |||||


























































