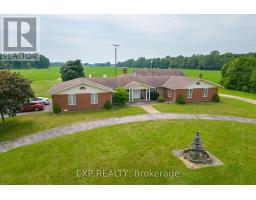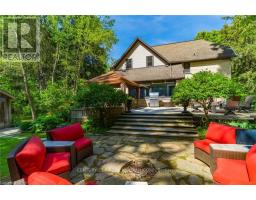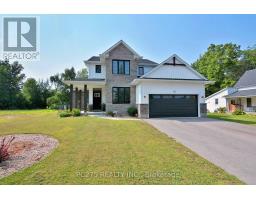25222 MCMURCHY LINE, West Elgin, Ontario, CA
Address: 25222 MCMURCHY LINE, West Elgin, Ontario
Summary Report Property
- MKT IDX9269161
- Building TypeHouse
- Property TypeSingle Family
- StatusBuy
- Added12 weeks ago
- Bedrooms2
- Bathrooms1
- Area0 sq. ft.
- DirectionNo Data
- Added On26 Aug 2024
Property Overview
Escape to your private retreat in West Lorne, where this charming 2 bedroom, 1 full bathroom bungalow offers the perfect blend of tranquility and convenience. Situated on 2 serene acres surrounded by farmland, this 1,270 square-foot home is a peaceful oasis on a closed-end road, ensuring utmost privacy and quiet living. The property features a stunning covered post-and-beam front porch and deck, ideal for soaking in the picturesque private pond and surrounding country views. The spacious, open-concept kitchen, dining, and living area is perfect for gatherings, offering ample space and natural light. A large mudroom, located between the attached garage and kitchen, houses the main floor laundry for added convenience. Stay warm and cozy in the winter months with a wood stove in the lower level, helping to reduce heating costs. The large master bedroom includes a walkout to the backyard, allowing you to step directly into your own outdoor sanctuary. A second bedroom and a four-piece bath complete the main level. With a durable metal roof installed in 2017 and a private pond, this property is not only a beautiful home but also so much potential. Located close to Highway 401, this rural gem offers the perfect blend of seclusion and accessibility, making it the ideal place to enjoy peaceful country living. **** EXTRAS **** Water Heater is owned. (id:51532)
Tags
| Property Summary |
|---|
| Building |
|---|
| Land |
|---|
| Level | Rooms | Dimensions |
|---|---|---|
| Main level | Kitchen | 6.4 m x 3.95 m |
| Living room | 6.09 m x 4.01 m | |
| Primary Bedroom | 5.48 m x 3.45 m | |
| Bedroom | 3.53 m x 3.35 m | |
| Mud room | 3.02 m x 3.04 m |
| Features | |||||
|---|---|---|---|---|---|
| Attached Garage | Water Heater | Dishwasher | |||
| Microwave | Refrigerator | Stove | |||
| Central air conditioning | Canopy | Fireplace(s) | |||

















































