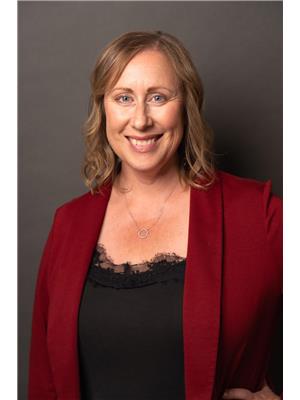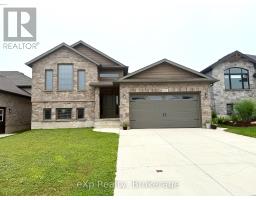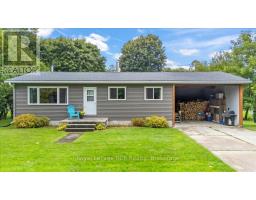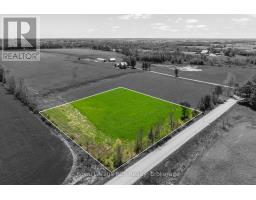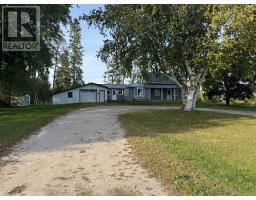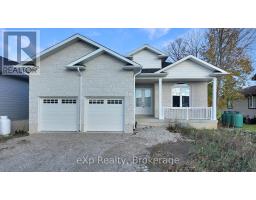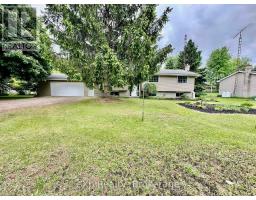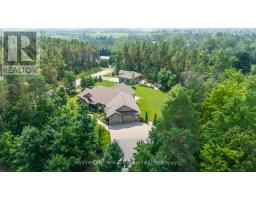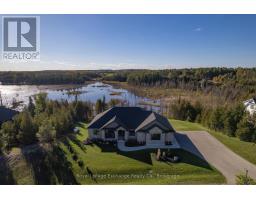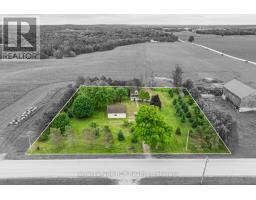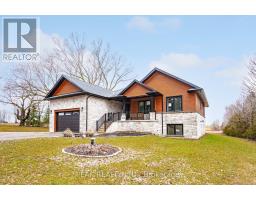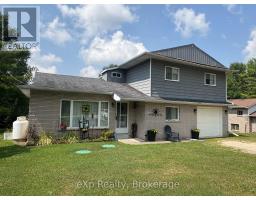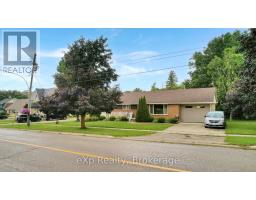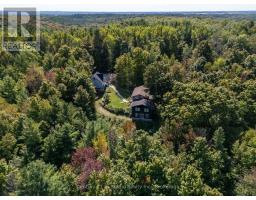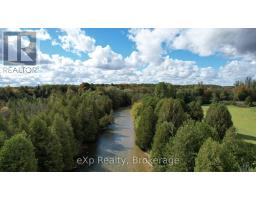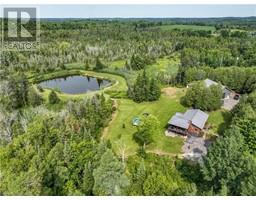174364 MULOCK ROAD, West Grey, Ontario, CA
Address: 174364 MULOCK ROAD, West Grey, Ontario
3 Beds2 Baths1100 sqftStatus: Buy Views : 857
Price
$749,900
Summary Report Property
- MKT IDX12173080
- Building TypeHouse
- Property TypeSingle Family
- StatusBuy
- Added7 weeks ago
- Bedrooms3
- Bathrooms2
- Area1100 sq. ft.
- DirectionNo Data
- Added On27 Aug 2025
Property Overview
House and shop on almost three acres, in a private setting, backing the Styx River; what more could you ask for? This side-split home has three bedrooms and two full baths, with an idyllic entertaining space out back. The multi-level deck overlooks a shade structure with sand underneath, and a large fire pit area. With plenty of room to park vehicles and toys, make use of the large shop for storage, and/or create a workspace. Wander down to the river in the morning or at the end of the day and dip your feet in the clean, shallow water - the perfect place to relax and unwind! Flexible closing available. (id:51532)
Tags
| Property Summary |
|---|
Property Type
Single Family
Building Type
House
Square Footage
1100 - 1500 sqft
Community Name
West Grey
Land Size
2 - 4.99 acres
Parking Type
Detached Garage,Garage
| Building |
|---|
Bedrooms
Above Grade
2
Below Grade
1
Bathrooms
Total
3
Interior Features
Appliances Included
Garage door opener remote(s), Stove, Window Coverings, Refrigerator
Building Features
Features
Level lot, Waterway, Level, Country residential
Foundation Type
Poured Concrete
Split Level Style
Sidesplit
Square Footage
1100 - 1500 sqft
Rental Equipment
None
Building Amenities
Fireplace(s)
Structures
Deck, Shed
Heating & Cooling
Heating Type
Heat Pump
Utilities
Utility Type
Cable(Available),Electricity(Installed),Wireless(Available),Electricity Connected(Connected)
Utility Sewer
Septic System
Water
Drilled Well
Exterior Features
Exterior Finish
Vinyl siding
Neighbourhood Features
Community Features
School Bus
Parking
Parking Type
Detached Garage,Garage
Total Parking Spaces
12
| Land |
|---|
Other Property Information
Zoning Description
FD, NE
| Level | Rooms | Dimensions |
|---|---|---|
| Lower level | Other | 3.07 m x 1.7 m |
| Family room | 4.84 m x 3.96 m | |
| Bedroom 3 | 2.83 m x 2.46 m | |
| Laundry room | 2.74 m x 2.68 m | |
| Main level | Living room | 6.55 m x 4.11 m |
| Kitchen | 4.6 m x 2.77 m | |
| Dining room | 3.13 m x 2.89 m | |
| Bathroom | Measurements not available | |
| Upper Level | Primary Bedroom | 7.1 m x 3.53 m |
| Bedroom 2 | 3.47 m x 3.04 m | |
| Bathroom | Measurements not available |
| Features | |||||
|---|---|---|---|---|---|
| Level lot | Waterway | Level | |||
| Country residential | Detached Garage | Garage | |||
| Garage door opener remote(s) | Stove | Window Coverings | |||
| Refrigerator | Fireplace(s) | ||||



































