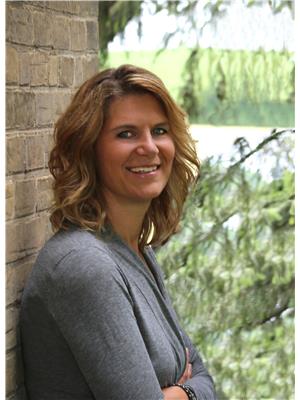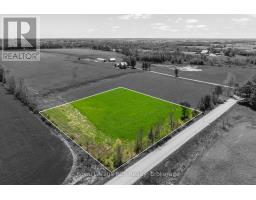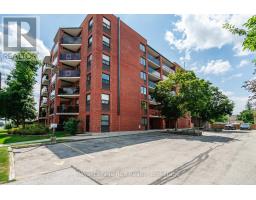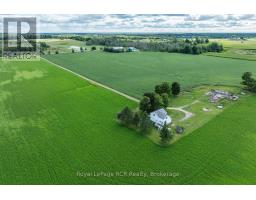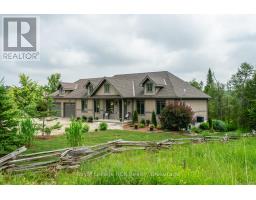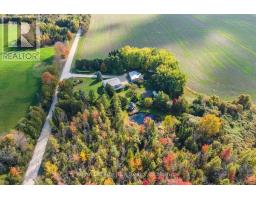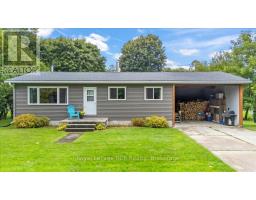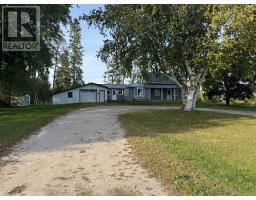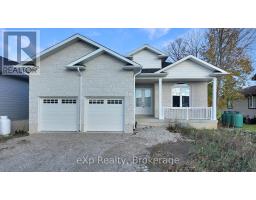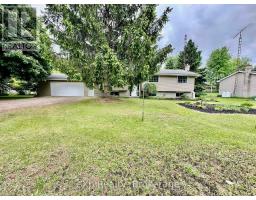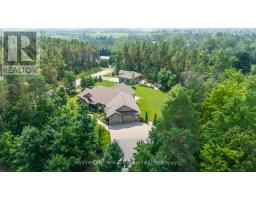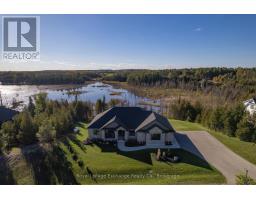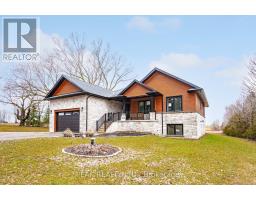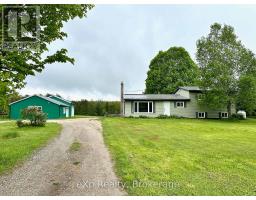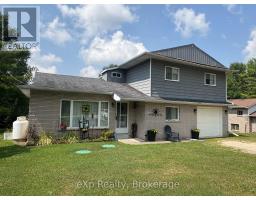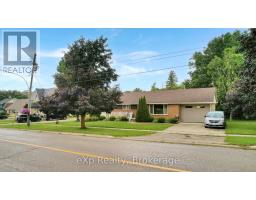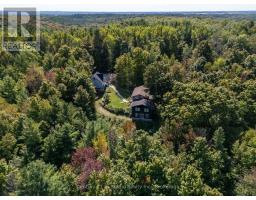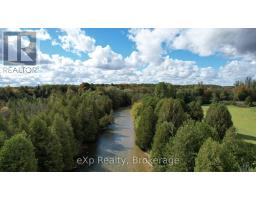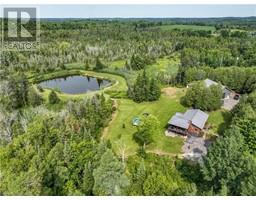422014 CONCESSION 6 NDR, West Grey, Ontario, CA
Address: 422014 CONCESSION 6 NDR, West Grey, Ontario
Summary Report Property
- MKT IDX12254397
- Building TypeHouse
- Property TypeSingle Family
- StatusBuy
- Added2 weeks ago
- Bedrooms3
- Bathrooms2
- Area1500 sq. ft.
- DirectionNo Data
- Added On01 Oct 2025
Property Overview
Set on a quiet country road surrounded by mature trees, this solid century home and outbuildings sit on a spacious 1.3-acre lot and is a wonderful opportunity for affordable country living. The property includes a detached 26' x 30' insulated garage with hydro, overhead door, and concrete floor; a 10' x 21' hip roof barn with cement floor; and a smaller garden shed. The 3-bedroom, 1.5-bathroom home features a spacious eat-in kitchen with island, dining area and patio doors leading to a rear deck, a front living room with a new picture window, a sunroom, and a flexible back room ideal for a family room, office, playroom, or expansion of the main living area. The main floor also includes a combined laundry and 2-piece bathroom. Upstairs you'll find three bedrooms, 2 walk-in closets and a full bath.The lower level offers walk-up access to the yard-convenient for wood storage, wood/propane furnace, 200-amp service, newer jet pump and pressure tank. Opportunity for small-scale homesteading with the little hobby barn and ample space for gardens. A bit of elbow grease will go a long way to making this property shine. Immediate possession available. (id:51532)
Tags
| Property Summary |
|---|
| Building |
|---|
| Land |
|---|
| Level | Rooms | Dimensions |
|---|---|---|
| Second level | Bathroom | 2.73 m x 2.47 m |
| Other | 2.46 m x 1.2 m | |
| Other | 1.83 m x 1.63 m | |
| Bedroom | 4.33 m x 3.29 m | |
| Bedroom 2 | 4.01 m x 3.88 m | |
| Bedroom 3 | 3.18 m x 2.97 m | |
| Main level | Sunroom | 6.9 m x 1.52 m |
| Kitchen | 5.05 m x 2.51 m | |
| Dining room | 5.05 m x 2.72 m | |
| Living room | 4.92 m x 3.9 m | |
| Family room | 4.93 m x 3.19 m | |
| Bathroom | 2.29 m x 1.57 m | |
| Laundry room | 2.76 m x 1.57 m |
| Features | |||||
|---|---|---|---|---|---|
| Guest Suite | Detached Garage | Garage | |||
| Garage door opener remote(s) | Dishwasher | Microwave | |||
| Stove | Refrigerator | Walk-up | |||













































