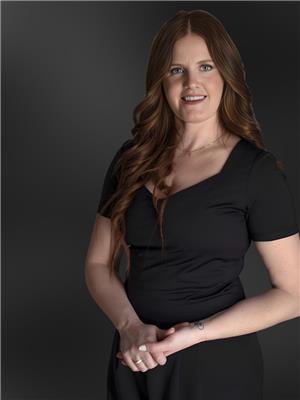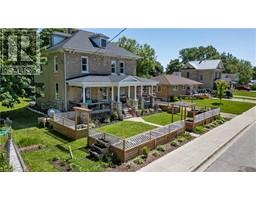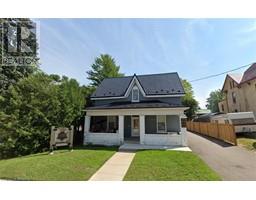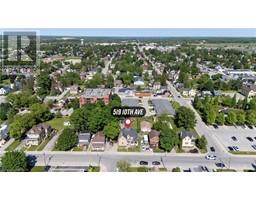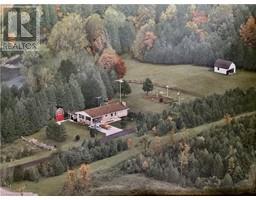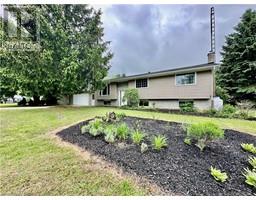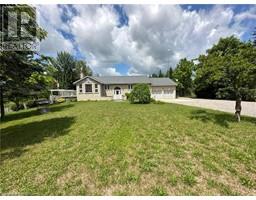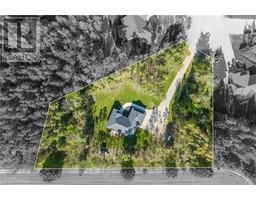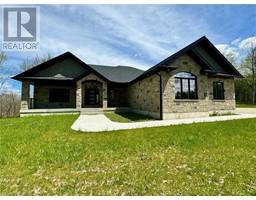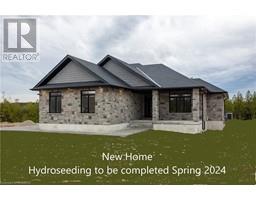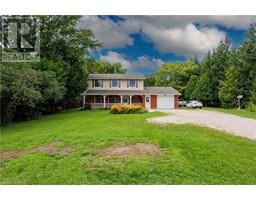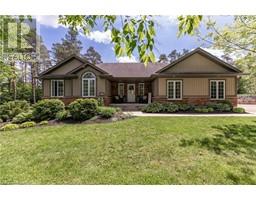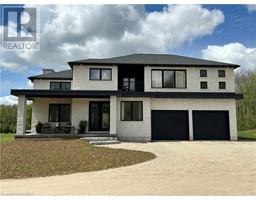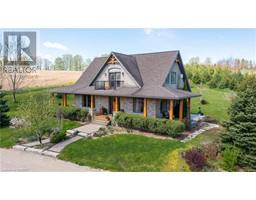403584 GREY ROAD 4 West Grey, West Grey, Ontario, CA
Address: 403584 GREY ROAD 4, West Grey, Ontario
Summary Report Property
- MKT ID40596037
- Building TypeHouse
- Property TypeSingle Family
- StatusBuy
- Added2 weeks ago
- Bedrooms2
- Bathrooms1
- Area600 sq. ft.
- DirectionNo Data
- Added On18 Jun 2024
Property Overview
This charming seasonal cabin, nestled on the picturesque banks of Bell Creek, offers the perfect escape for those seeking a peaceful retreat. This affordable retreat offers an inviting open-concept living space, two cozy bedrooms, and a functional 3-piece bathroom. Relax and unwind by exploring the scenic trails right outside your door, or simply lounge in a hammock and soak up the gentle sounds of the nearby creek. Recent updates ensure a comfortable stay, while the manageable size and clean layout allow for easy personalization. Whether you envision a rustic retreat or a modern haven, this cabin offers a blank canvas for creating lasting memories. Beyond the tranquility, the location provides a convenient starting point for adventures. The nearby Conservation beach area offers swimming and sunbathing, while shops and restaurants in town cater to your everyday needs. Don't miss this opportunity to own your own piece of paradise! Contact your REALTOR® today to schedule a viewing of this charming seasonal cabin and start planning your getaways. *SHARED DRIVEWAY | SEASONAL ZONING* (id:51532)
Tags
| Property Summary |
|---|
| Building |
|---|
| Land |
|---|
| Level | Rooms | Dimensions |
|---|---|---|
| Main level | Bedroom | 9'4'' x 11'2'' |
| Bedroom | 6'2'' x 9'7'' | |
| 3pc Bathroom | 5'1'' x 6'9'' | |
| Kitchen/Dining room | 11'3'' x 19'3'' | |
| Living room | 25'0'' x 7'8'' |
| Features | |||||
|---|---|---|---|---|---|
| Crushed stone driveway | Country residential | Microwave | |||
| Refrigerator | Window Coverings | Window air conditioner | |||
























