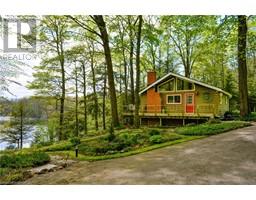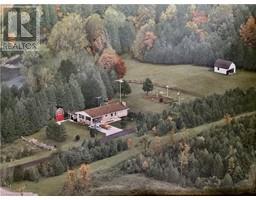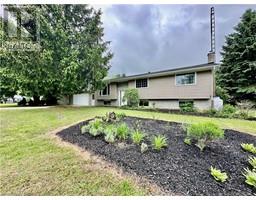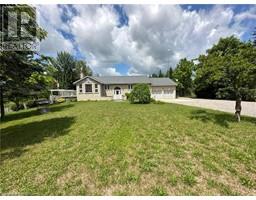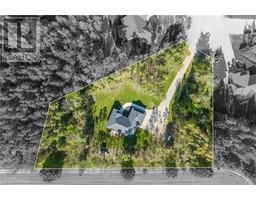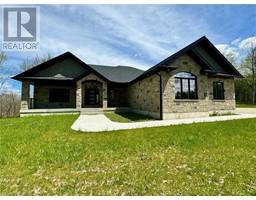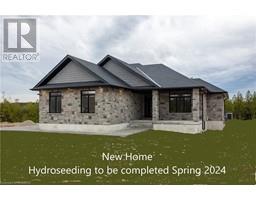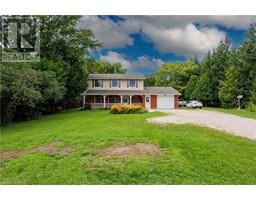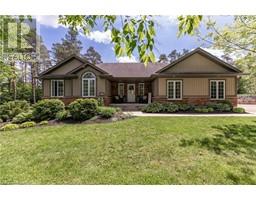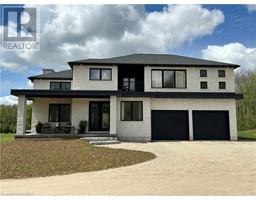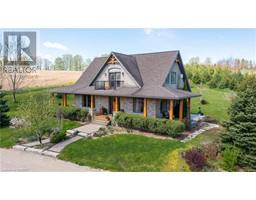495155 TRAVERSTON Road N West Grey, West Grey, Ontario, CA
Address: 495155 TRAVERSTON Road N, West Grey, Ontario
Summary Report Property
- MKT ID40548962
- Building TypeHouse
- Property TypeSingle Family
- StatusBuy
- Added2 weeks ago
- Bedrooms3
- Bathrooms2
- Area1661 sq. ft.
- DirectionNo Data
- Added On18 Jun 2024
Property Overview
Tucked away amidst serene countryside, this cozy brick bungalow offers a peaceful retreat from the hustle and bustle of city life. Set on a 6.3-acre parcel that abuts the neighbouring 1700-acre Bell’s Lake Conservation Area, inviting you to connect with nature and savor the simple pleasures of country life. The home is almost completely updated with new flooring, kitchen, window & doors, furnace, woodstove, and freshly painted. Step inside to find a home filled with character and warmth. The main floor boasts a modern kitchen with breakfast nook that’s filled with natural light, formal dinning room, two living areas, one with fireplace that adds a touch of coziness on chilly evenings, laundry with garage and backyard access, powder room, beautifully update main bath and 3 comfortable bedrooms, including large primary bedroom. Downstairs, the full basement offers additional space and storage. Outside, the property is a true haven waiting to be explored. Whether you're an avid outdoorsman or simply seeking a quiet place to escape the stresses of modern life, this property has something to offer everyone. Just a short drive from town providing easy access to essential amenities and services. In summary, this charming bungalow offers the stunning blend of rural charm and modern convenience, making it an ideal retreat for those seeking a quieter way of life. This peaceful oasis is sure to capture your heart. Don't miss your chance to experience the tranquility and beauty of country living. (id:51532)
Tags
| Property Summary |
|---|
| Building |
|---|
| Land |
|---|
| Level | Rooms | Dimensions |
|---|---|---|
| Main level | 2pc Bathroom | Measurements not available |
| 4pc Bathroom | Measurements not available | |
| Laundry room | 11'6'' x 5'3'' | |
| Bedroom | 11'10'' x 10'4'' | |
| Bedroom | 11'6'' x 10'6'' | |
| Primary Bedroom | 13'11'' x 12'7'' | |
| Family room | 17'3'' x 16'10'' | |
| Dining room | 11'6'' x 10'8'' | |
| Kitchen | 20'4'' x 9'10'' | |
| Living room | 16'2'' x 12'9'' |
| Features | |||||
|---|---|---|---|---|---|
| Conservation/green belt | Country residential | Attached Garage | |||
| Dishwasher | Dryer | Refrigerator | |||
| Stove | Washer | Microwave Built-in | |||
| Garage door opener | None | ||||





















































