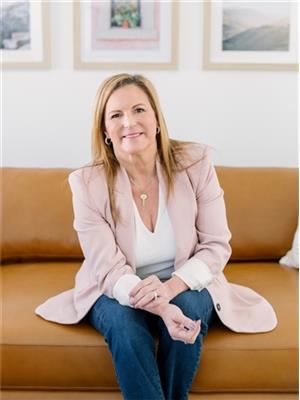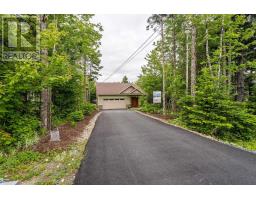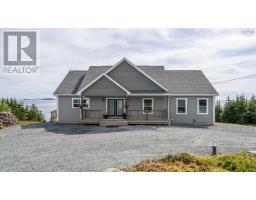1199 West Jeddore Road, West Jeddore, Nova Scotia, CA
Address: 1199 West Jeddore Road, West Jeddore, Nova Scotia
Summary Report Property
- MKT ID202522815
- Building TypeHouse
- Property TypeSingle Family
- StatusBuy
- Added1 weeks ago
- Bedrooms3
- Bathrooms1
- Area1520 sq. ft.
- DirectionNo Data
- Added On09 Sep 2025
Property Overview
Opportunity Calls! This cozy log cabin property is nestled along the serene shores of Jeddore Harbour, less than 45 minutes to Dartmouth Crossing. The property allows for lots of space to the side and rear to build on and make a larger family home. Step inside to discover wood and ceramic floors that lend a touch of rustic charm, while offering durability for comfortable living. Revel in endless vistas that stretch across the horizon, offering captivating views and incredible sunsets, all from the comfort of your own home! The property's allure is further heightened by a versatile 30 x 50-ft dome garage, fully equipped with a floor lift and tailored for those with a mechanical inclination. An excellent vantage point on Jeddore Harbour also offers access, deep water anchorage, and various business options as well. Whether you have a passion for hands-on projects or envision a home business, this space is primed to let your aspirations take shape! Surrounded by a stone beach wall and beckoning coastal opportunity and adventures, this property needs to be seen to be truly appreciated (id:51532)
Tags
| Property Summary |
|---|
| Building |
|---|
| Level | Rooms | Dimensions |
|---|---|---|
| Lower level | Recreational, Games room | 8 x 28 |
| Bedroom | 10.2 x 9.9 | |
| Bedroom | 10.2 x 9.9 | |
| Laundry room | 10.6x8.1 | |
| Main level | Foyer | 5.5 x 8.5 |
| Kitchen | 12 x 6 | |
| Dining room | 12 x 6.3 | |
| Living room | 16.1 x 10.3 | |
| Mud room | 8.6 x 9.4 | |
| Bath (# pieces 1-6) | 6.4 x 6.1 | |
| Primary Bedroom | 10 x 7.4 |
| Features | |||||
|---|---|---|---|---|---|
| Garage | Detached Garage | Gravel | |||
| Parking Space(s) | Walk out | ||||













































