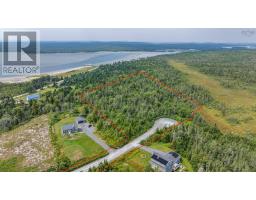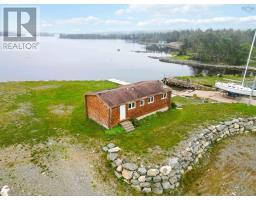280 Moser Head Road, West Jeddore, Nova Scotia, CA
Address: 280 Moser Head Road, West Jeddore, Nova Scotia
Summary Report Property
- MKT ID202523247
- Building TypeHouse
- Property TypeSingle Family
- StatusBuy
- Added7 days ago
- Bedrooms4
- Bathrooms3
- Area3472 sq. ft.
- DirectionNo Data
- Added On13 Sep 2025
Property Overview
Embrace the best of coastal living with this spacious four-bedroom oceanfront home, set on an expansive 29-acre property. The open-concept main level showcases sweeping water views, a welcoming fireplace, a generous kitchen, and a large dining area; all perfect for gatherings. Three bedrooms complete this level, including a well-sized primary bedroom with a large ensuite and direct deck access through patio doors, where you can enjoy breathtaking sunrises over the ocean from the comfort of your bed. The finished lower level functions like a private suite, offering an additional bedroom, full bathroom, a full living area with its own fireplace, and a bright, oversized three-season room, ideal for guests or extended family. Surrounded by natural beauty in a quiet, friendly community, this property offers exceptional privacy, tranquility, and endless possibilitieswhether youre searching for a year-round residence or a serene coastal retreat. (id:51532)
Tags
| Property Summary |
|---|
| Building |
|---|
| Level | Rooms | Dimensions |
|---|---|---|
| Lower level | Kitchen | 22.8 x 13.3 |
| Recreational, Games room | 37.1 x 14.10 | |
| Bedroom | 15.3 x 14.4 | |
| Bath (# pieces 1-6) | 8.4 x 9.3 | |
| Laundry room | 17.10 x 14.7 | |
| Main level | Foyer | 6.6 x 10.4 |
| Living room | 15.11 x 18.8 | |
| Dining room | 9.10 x 18.8 | |
| Kitchen | 15.0 x 10.4 | |
| Bath (# pieces 1-6) | 10.8 x 5.2 | |
| Primary Bedroom | 12.9 x 14.9 | |
| Ensuite (# pieces 2-6) | 14.0 x 9.1 | |
| Bedroom | 13.2 x 11.10 | |
| Bedroom | 12.5 x 10.1 |
| Features | |||||
|---|---|---|---|---|---|
| Sloping | Garage | Detached Garage | |||
| Gravel | Cooktop - Electric | Oven - Electric | |||
| Dishwasher | Dryer | Washer | |||
| Refrigerator | Water purifier | Walk out | |||
| Heat Pump | |||||





















































