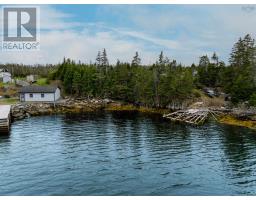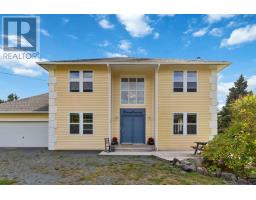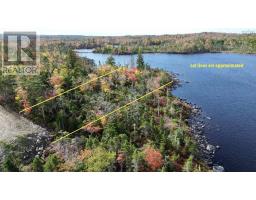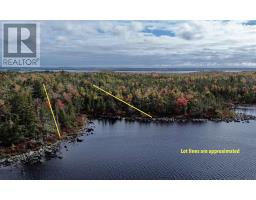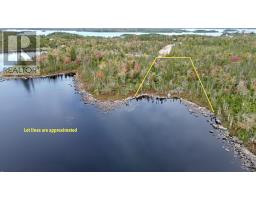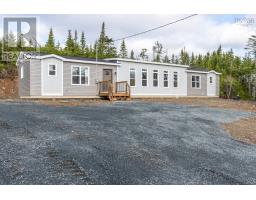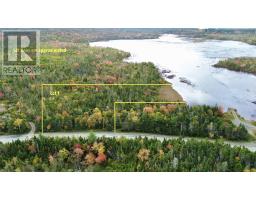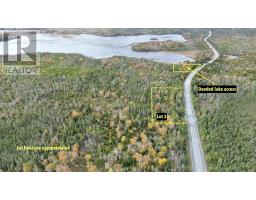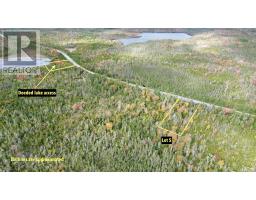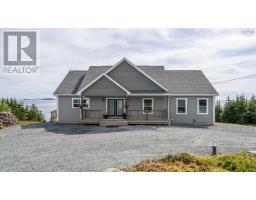1680 West Jeddore Road, West Jeddore, Nova Scotia, CA
Address: 1680 West Jeddore Road, West Jeddore, Nova Scotia
Summary Report Property
- MKT ID202520134
- Building TypeHouse
- Property TypeSingle Family
- StatusBuy
- Added9 weeks ago
- Bedrooms2
- Bathrooms2
- Area1200 sq. ft.
- DirectionNo Data
- Added On09 Oct 2025
Property Overview
Welcome to 1608 West Jeddore road! With its 2 bed, 2 bath home, stunning ocean views, lake-frontage, 79+ acres, 2 unit backyard suite + garage and flexible zoning this property truly has something for everyone. The 2 bed /2 bath home is move-in ready, and also has a large (partly unfinished) basement area with its own entrance, which be converted easily into a rec-room, daycare or home business. Above the 1.5 car garage/workshop are 2 fully furnished units which could be rented part time as cottages or bed and breakfasts. The large property backs onto the gorgeous Williams Lake. Let your creativity and imagination soar on the 79 acre parcel of land, which could be converted to a campground (high demand in the area!), rental cottages, nature trails and so much more. Square footage does not include the 2 unit backyard suite. Contact a REALTOR® for more information and to view. (id:51532)
Tags
| Property Summary |
|---|
| Building |
|---|
| Level | Rooms | Dimensions |
|---|---|---|
| Basement | Bath (# pieces 1-6) | 6.0 x 8.5 |
| Main level | Kitchen | 10x9 |
| Dining room | 10x12 | |
| Bedroom | 9x12 | |
| Bedroom | 12.5x8 | |
| Living room | 15x13 | |
| Bath (# pieces 1-6) | 10.5 x 7.0 |
| Features | |||||
|---|---|---|---|---|---|
| Treed | Sloping | Balcony | |||
| Garage | Detached Garage | Gravel | |||
| Cooktop | Oven | Dishwasher | |||
| Dryer | Washer | Refrigerator | |||
| Walk out | |||||







































