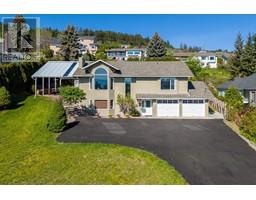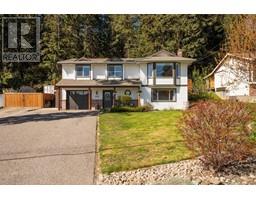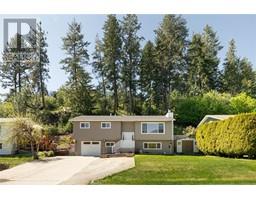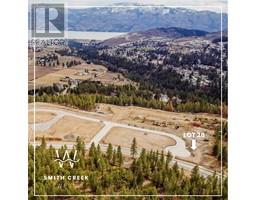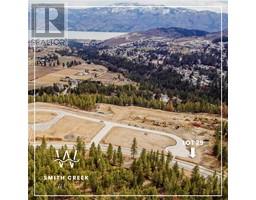1173 Peak Point Drive West Kelowna Estates, West Kelowna, British Columbia, CA
Address: 1173 Peak Point Drive, West Kelowna, British Columbia
Summary Report Property
- MKT ID10334387
- Building TypeHouse
- Property TypeSingle Family
- StatusBuy
- Added14 weeks ago
- Bedrooms4
- Bathrooms3
- Area3094 sq. ft.
- DirectionNo Data
- Added On23 Feb 2025
Property Overview
OPEN HOUSE SAT FEB 22 2-4 pm Welcome to Rose Valley, a vibrant and community-focused neighbourhood. Ideally located just a short walk from Mar Jok and Rose Valley Elementary schools, it's perfect for families with young children. Only a 10-minute drive from Kelowna, you’ll have easy access to an array of amenities. Enjoy nearby renowned wineries, scenic hiking trails, and much more! Living in Rose Valley offers the best of both worlds – the tranquillity of a close-knit community and the excitement of the city within reach. This beautiful rancher walkout features a two-and-a-half-car garage and plenty of driveway parking. The spacious backyard provides endless opportunities for both indoor and outdoor living. Imagine summers hosting barbecues, gardening, or simply relaxing in your private oasis. Rose Valley is known for its warm and welcoming atmosphere. Neighbours greet each other on daily walks with their dogs, and many families have lived here since the area was first developed. The strong sense of community, with friendly faces and a supportive environment, makes it a wonderful place to raise a family. This family-style home can easily be suited if desired or utilize the finished downstairs space for a games room and/or bar If you're searching for a home that combines family-friendly living with comfort, convenience, and a strong sense of community, this property is not to be missed. Discover why Rose Valley is the perfect place to call home! (id:51532)
Tags
| Property Summary |
|---|
| Building |
|---|
| Land |
|---|
| Level | Rooms | Dimensions |
|---|---|---|
| Basement | Utility room | 7'9'' x 13'11'' |
| Recreation room | 44'6'' x 25'5'' | |
| Den | 10' x 10'5'' | |
| Bedroom | 11'3'' x 13'9'' | |
| 4pc Bathroom | 4'11'' x 7'9'' | |
| Main level | Kitchen | 14'2'' x 12' |
| Primary Bedroom | 16'1'' x 15'9'' | |
| Living room | 16'11'' x 16' | |
| Laundry room | 6'3'' x 6'6'' | |
| Dining room | 14'9'' x 8'1'' | |
| Bedroom | 11' x 11'9'' | |
| Bedroom | 12'1'' x 11' | |
| 4pc Ensuite bath | 8'1'' x 11'1'' | |
| 4pc Bathroom | 11'1'' x 7'5'' |
| Features | |||||
|---|---|---|---|---|---|
| Level lot | Private setting | Central island | |||
| Attached Garage | Oversize | Refrigerator | |||
| Dishwasher | Dryer | Range - Gas | |||
| Microwave | Washer | Central air conditioning | |||


































































