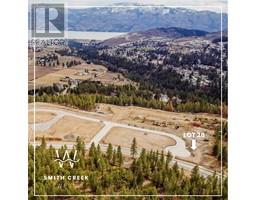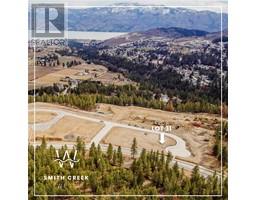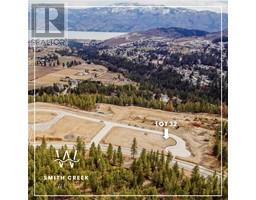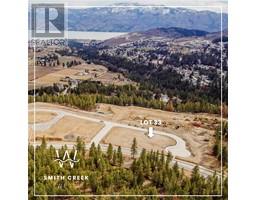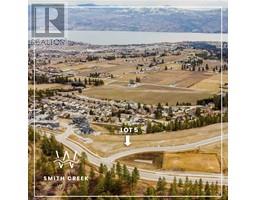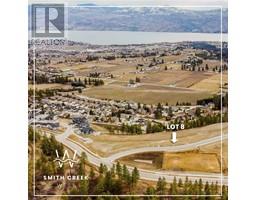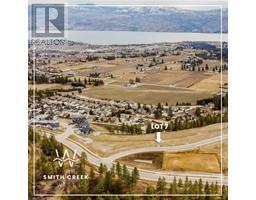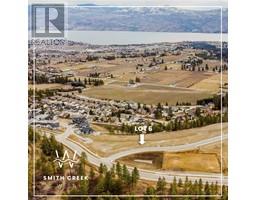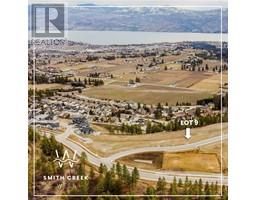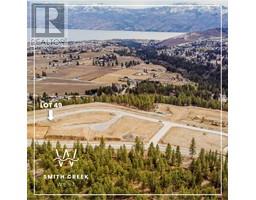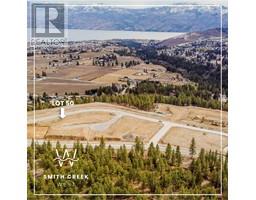1492 Gregory Road Lakeview Heights, West Kelowna, British Columbia, CA
Address: 1492 Gregory Road, West Kelowna, British Columbia
Summary Report Property
- MKT ID10352159
- Building TypeHouse
- Property TypeSingle Family
- StatusBuy
- Added8 weeks ago
- Bedrooms4
- Bathrooms3
- Area4118 sq. ft.
- DirectionNo Data
- Added On18 Jun 2025
Property Overview
This is Okanagan Living! Picture Perfect Lakeview Heights Home featuring amazing 180 degree views of the lake, vineyards and Okanagan Mountain. Over 4000 square feet in this San Marc original home. Main Floor features gorgeous Carolyn Walsh designed kitchen with massive island, gas stove, butler’s pantry and bar seating ideal for hosting large gatherings. Main floor primary bedroom takes advantage of the beautiful views and includes fireplace, deck access, 5 piece ensuite & walk-in closet. Family room with bright windows and sliding door steps out to large covered deck. Office off the front hall rounds out the main floor. Downstairs is the perfect rec room and entertaining space. Large wet bar with wine cabinet looks out to pool table area and big screen TV. Basement features 3 more bedrooms and bathroom. Putting green in backyard will keep your game sharp when not on the course. Close to Okanagan Wine Trail, hiking, lake access, golf and all amenities. (id:51532)
Tags
| Property Summary |
|---|
| Building |
|---|
| Level | Rooms | Dimensions |
|---|---|---|
| Basement | Games room | 24'0'' x 17'0'' |
| Bedroom | 13'4'' x 11'6'' | |
| Bedroom | 13'4'' x 11'0'' | |
| Family room | 22'0'' x 19'6'' | |
| Bedroom | 13'10'' x 12'0'' | |
| Main level | Den | 13'4'' x 11'0'' |
| Other | 10'4'' x 10'0'' | |
| Partial bathroom | 9'0'' x 8'0'' | |
| Other | 8'0'' x 19'0'' | |
| Full bathroom | 9'0'' x 6'0'' | |
| 5pc Ensuite bath | 11'0'' x 10'0'' | |
| Primary Bedroom | 18'6'' x 17'0'' | |
| Kitchen | 21'0'' x 10'0'' | |
| Dining room | 16'0'' x 14'0'' | |
| Living room | 19'6'' x 19'8'' |
| Features | |||||
|---|---|---|---|---|---|
| Sloping | Central island | One Balcony | |||
| See Remarks | Attached Garage(2) | Refrigerator | |||
| Dishwasher | Dryer | Range - Gas | |||
| Microwave | Washer | Oven - Built-In | |||
| Central air conditioning | |||||


























































