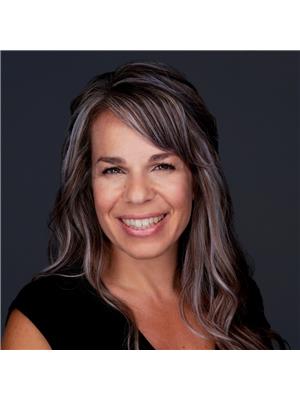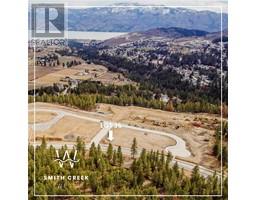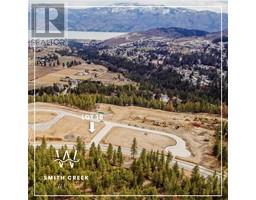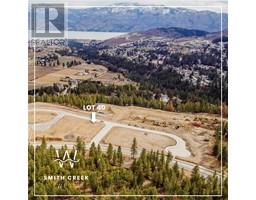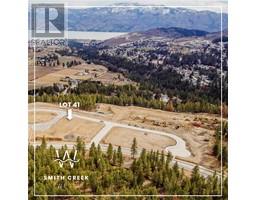1821 Diamond View Drive West Kelowna Estates, West Kelowna, British Columbia, CA
Address: 1821 Diamond View Drive, West Kelowna, British Columbia
Summary Report Property
- MKT ID10331773
- Building TypeHouse
- Property TypeSingle Family
- StatusBuy
- Added7 days ago
- Bedrooms5
- Bathrooms4
- Area3434 sq. ft.
- DirectionNo Data
- Added On24 Mar 2025
Property Overview
Nestled in the exclusive community of Diamond View Estates in West Kelowna, this meticulously designed 5 Bed/4 Bath home offers a harmonious blend of luxury, functionality, and one of the best Okanagan views! Perched high above the city, this property boasts expansive lake, mountain, and city views. This home features a bright, open layout accentuated by oversized windows. At the heart of the home is a culinary haven featuring a contemporary European kitchen design, complete with sleek walnut cabinetry, high-end appliances and unique HanStone Quartz countertops. Completing the main level is a generous primary bedroom, outfitted with a steam shower, a mudroom/laundry room and two additional bedrooms-one of which can easily serve as a home office with a separate exterior entrance, making it ideal for operating a business or welcoming clients without compromising privacy. The lower level impresses with soaring 11ft ceilings. It includes a modest living room 2 additional rooms, wet bar and its own balcony space. Wellness is elevated with the inclusion of an infrared sauna. For added versatility, the property includes a fully self-contained legal 1Bed + Den suite, with double-insulation throughout ensuring optimal privacy, perfect as an income-generating opportunity. 10min to Downtown Kelowna, close to schools, shopping, dog parks and hiking trails. This home is spacious, bright, and thoughtfully designed offering endless potential. (id:51532)
Tags
| Property Summary |
|---|
| Building |
|---|
| Level | Rooms | Dimensions |
|---|---|---|
| Lower level | Full bathroom | 4'11'' x 7'10'' |
| Den | 6'7'' x 7'8'' | |
| Living room | 17'8'' x 16'4'' | |
| Full bathroom | 10'3'' x 5'10'' | |
| Other | 13'4'' x 10'1'' | |
| Bedroom | 12'11'' x 9'3'' | |
| Bedroom | 12'11'' x 10'11'' | |
| Living room | 17'8'' x 16'4'' | |
| Kitchen | 11'4'' x 13'9'' | |
| Main level | Laundry room | 14' x 6'10'' |
| Dining room | 13'3'' x 10'2'' | |
| Bedroom | 10'10'' x 9'11'' | |
| Bedroom | 11'10'' x 11'1'' | |
| Full ensuite bathroom | 9'9'' x 12'10'' | |
| Full bathroom | 8'7'' x 4'11'' | |
| Primary Bedroom | 14'5'' x 17'8'' | |
| Living room | 16'8'' x 19' | |
| Kitchen | 13'3'' x 14'6'' |
| Features | |||||
|---|---|---|---|---|---|
| Central island | Two Balconies | See Remarks | |||
| Attached Garage(2) | Other | Central air conditioning | |||








































































