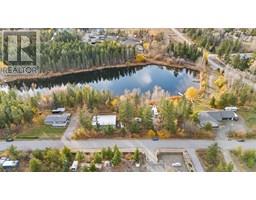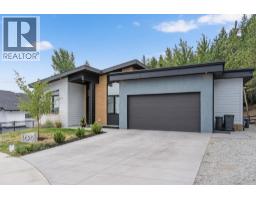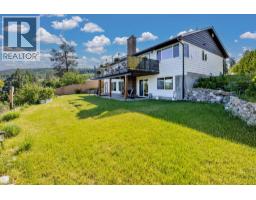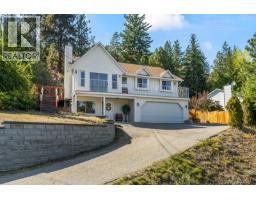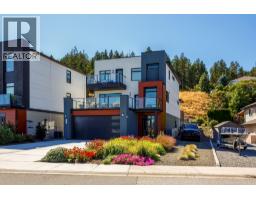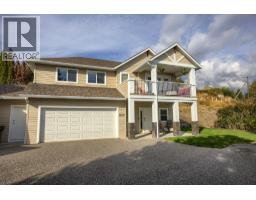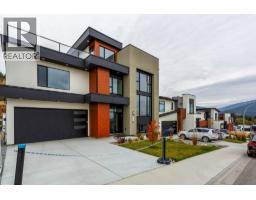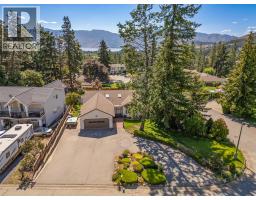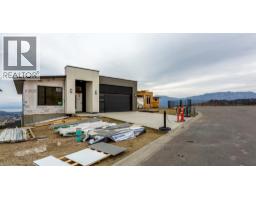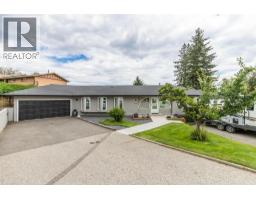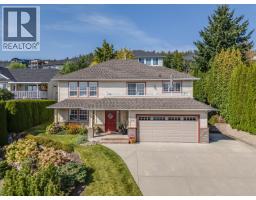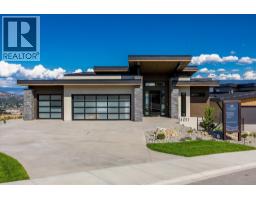1929 97 Highway S Unit# 49 Lakeview Heights, West Kelowna, British Columbia, CA
Address: 1929 97 Highway S Unit# 49, West Kelowna, British Columbia
Summary Report Property
- MKT ID10362172
- Building TypeManufactured Home
- Property TypeSingle Family
- StatusBuy
- Added2 weeks ago
- Bedrooms3
- Bathrooms1
- Area1163 sq. ft.
- DirectionNo Data
- Added On11 Oct 2025
Property Overview
Enjoy that ""New Home Feeling"" when you walk into this fully renovated 3 bedroom home at McDougall Creek Estates – nothing to do but move in and enjoy! Beautifully updated throughout in a contemporary colour palette – kitchen has white shaker cabinets with soft-close, subway tile, and newer appliances including gas stove. AC and furnace replaced in 2021, lovely electric fireplace, vinyl windows, premium vinyl plank/tile flooring throughout, updated bathroom vanity and glass shower. Covered deck, storage shed and low maintenance yard with car port and ample parking. McDougall Creek Estates is a sought after 45+ community. Pad fees include well water and community septic system. Minutes to parks, restaurants, shopping, and all amenities as well as hiking/biking trails, cross-country skiing, snowshoeing and so much more. Schedule your showing before it’s gone! (id:51532)
Tags
| Property Summary |
|---|
| Building |
|---|
| Level | Rooms | Dimensions |
|---|---|---|
| Main level | Bedroom | 7'6'' x 9'8'' |
| Bedroom | 8'1'' x 9'11'' | |
| 4pc Bathroom | 10'10'' x 10'0'' | |
| Primary Bedroom | 11'2'' x 10'11'' | |
| Foyer | 11'7'' x 9'8'' | |
| Kitchen | 18'6'' x 13'5'' | |
| Living room | 15'5'' x 13'5'' |
| Features | |||||
|---|---|---|---|---|---|
| Carport | Refrigerator | Dishwasher | |||
| Dryer | Range - Electric | Microwave | |||
| Washer | Central air conditioning | ||||
















































