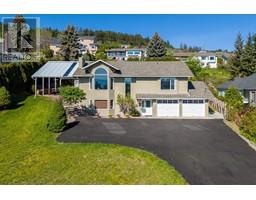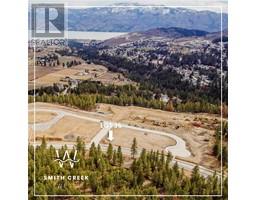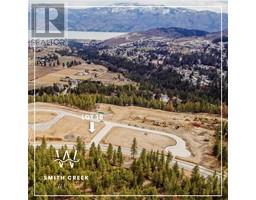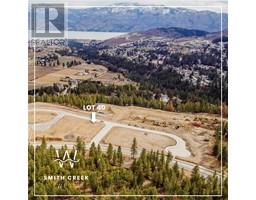2161 Upper Sundance Drive Unit# 16 Shannon Lake, West Kelowna, British Columbia, CA
Address: 2161 Upper Sundance Drive Unit# 16, West Kelowna, British Columbia
Summary Report Property
- MKT ID10336008
- Building TypeRow / Townhouse
- Property TypeSingle Family
- StatusBuy
- Added5 weeks ago
- Bedrooms2
- Bathrooms2
- Area1552 sq. ft.
- DirectionNo Data
- Added On23 Feb 2025
Property Overview
LUXURY LIVING WITH UNPARALLELED VIEWS IN SHANNON LAKE! Welcome to your dream home in Camber Heights, where luxury meets breathtaking panoramic views- Enjoy the views relaxing on your oversized balcony! This stunning 2-Bdrm, 2-Bath home features an expansive den, perfect for a home office or optional third bdrm. Step inside to elegance at every turn- from the chef's gourmet kitchen with high-end finishes to the Napoleon fireplace that adds ambiance. The open-concept design is complimented by soaring ceilings, upgraded lighting & flooring, custom window blinds, an oversized phantom screen door, and radiant floor heating in the bathrooms for ultimate comfort. Luxury touches continue with stunning Quartz counters throughout & double vanity in Ensuite. Oversized windows welcome the natural light, enhancing the already spectacular unobstructed views. This home boasts a built-in workspace in the den, superior sound absorption, and ample storage throughout- including a separate storage unit. The community garden is perfect for those with a green thumb, while plenty of parking for you and your guests. Located in the heart of West Kelowna, you're surrounded by endless recreational opportunities, including scenic trails, parks, beaches, ice rinks, an aquatic centre, skateboard and water parks, two movie theatres, and world-class wineries. One of the best locations in the complex for the views- This is more than just a home it's a lifestyle. Schedule your private viewing today! (id:51532)
Tags
| Property Summary |
|---|
| Building |
|---|
| Level | Rooms | Dimensions |
|---|---|---|
| Main level | Utility room | 3'8'' x 10'8'' |
| Dining room | 15'10'' x 10'6'' | |
| 4pc Bathroom | 10'1'' x 5' | |
| Den | 10'1'' x 14'10'' | |
| Bedroom | 12'4'' x 11'11'' | |
| 4pc Ensuite bath | 12'5'' x 6'4'' | |
| Primary Bedroom | 12'5'' x 16'3'' | |
| Kitchen | 13'1'' x 12'11'' | |
| Living room | 15'10'' x 11'0'' |
| Features | |||||
|---|---|---|---|---|---|
| Central island | One Balcony | See Remarks | |||
| Attached Garage(1) | Refrigerator | Dishwasher | |||
| Dryer | Range - Electric | Freezer | |||
| Microwave | Oven | Hood Fan | |||
| Washer | Central air conditioning | Storage - Locker | |||












































