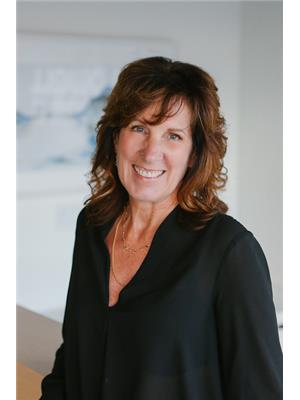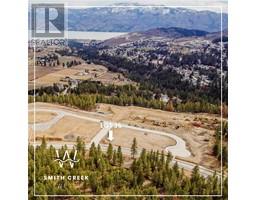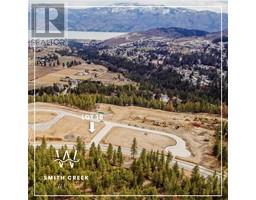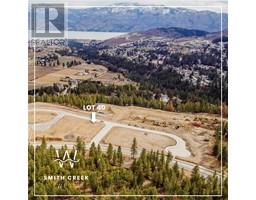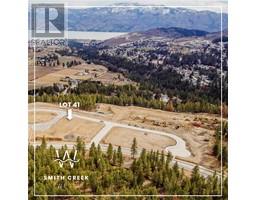2161 Upper Sundance Drive Unit# 9 Shannon Lake, West Kelowna, British Columbia, CA
Address: 2161 Upper Sundance Drive Unit# 9, West Kelowna, British Columbia
Summary Report Property
- MKT ID10328734
- Building TypeRow / Townhouse
- Property TypeSingle Family
- StatusBuy
- Added12 weeks ago
- Bedrooms2
- Bathrooms2
- Area1438 sq. ft.
- DirectionNo Data
- Added On06 Jan 2025
Property Overview
Welcome to Camber Heights, a unique boutique condominium design– maintenance free, no stair living, amazing views all in a prestigious development. This spacious home offers 2 bedrooms plus den, 2 baths and over 1400 square feet all on one level. You will appreciate the high end finishings throughout the home with quartz countertops, hardwood flooring, upgraded “Chef's Package” with KitchenAid appliances, gas stove, pot filler and wine fridge. The primary bedroom features a decorative fireplace, walk-in closet and ensuite with double sinks. The home boasts large windows to allow plenty of natural light and show off the amazing mountain and valley views. Relax on your large covered patio complete with heater to extend your enjoyment in the cooler months. This home is located beside parkland with walking trails for you to explore West Kelowna’s natural beauty. Appreciate quality living and balanced connection to the outdoors. Priced below assessed value for quick sale! (id:51532)
Tags
| Property Summary |
|---|
| Building |
|---|
| Level | Rooms | Dimensions |
|---|---|---|
| Main level | 4pc Ensuite bath | 12'5'' x 6'4'' |
| Primary Bedroom | 12'4'' x 16'2'' | |
| Kitchen | 13'1'' x 12'9'' | |
| Living room | 15'9'' x 11' | |
| Dining room | 15'10'' x 10'7'' | |
| 4pc Bathroom | 10' x 5' | |
| Den | 12'3'' x 11'9'' | |
| Bedroom | 10' x 14'1'' | |
| Foyer | 5'4'' x 8'4'' |
| Features | |||||
|---|---|---|---|---|---|
| Central island | One Balcony | Detached Garage(1) | |||
| Refrigerator | Dishwasher | Dryer | |||
| Range - Gas | Hot Water Instant | Microwave | |||
| Washer | Wine Fridge | Central air conditioning | |||






































