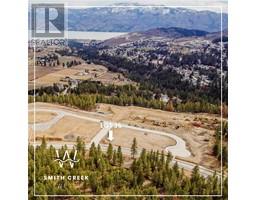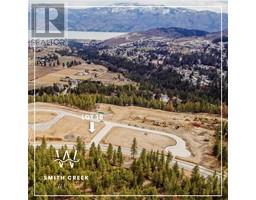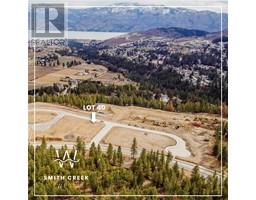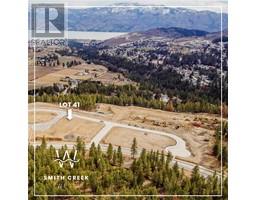2479 Alexandria Way Shannon Lake, West Kelowna, British Columbia, CA
Address: 2479 Alexandria Way, West Kelowna, British Columbia
3 Beds3 Baths2389 sqftStatus: Buy Views : 301
Price
$789,000
Summary Report Property
- MKT ID10339915
- Building TypeHouse
- Property TypeSingle Family
- StatusBuy
- Added1 weeks ago
- Bedrooms3
- Bathrooms3
- Area2389 sq. ft.
- DirectionNo Data
- Added On22 Mar 2025
Property Overview
3 Bedroom + Den, 2.5 Bathroom Rancher walkout on a nice size lot in Shannon Lake. Primary Bedroom with 3 piece Ensuite up + an additional Primary Bedroom with a 4 piece cheater Ensuite down. If you’re looking for a nice layout giving mom & dad a little space from the growing kids, this is the house for you. 2300+ sqft, 1 Bedroom up & 2 Bedrooms + Den down, large Living Room with a bright and spacious solarium/dining area with a good size Rec Room. Slightly over sized 2 car garage, tiered yard, quiet neighborhood and a list of updates keeping the home clean, tidy and comfortable. (id:51532)
Tags
| Property Summary |
|---|
Property Type
Single Family
Building Type
House
Storeys
2
Square Footage
2389 sqft
Title
Freehold
Neighbourhood Name
Shannon Lake
Land Size
0.2 ac|under 1 acre
Built in
1994
Parking Type
Attached Garage(2)
| Building |
|---|
Bathrooms
Total
3
Partial
1
Interior Features
Appliances Included
Refrigerator, Dryer, Oven - Electric, Washer
Flooring
Carpeted, Vinyl
Building Features
Style
Detached
Architecture Style
Ranch
Square Footage
2389 sqft
Heating & Cooling
Cooling
Central air conditioning
Heating Type
Forced air
Utilities
Utility Sewer
Municipal sewage system
Water
Municipal water
Exterior Features
Exterior Finish
Stucco
Parking
Parking Type
Attached Garage(2)
Total Parking Spaces
3
| Level | Rooms | Dimensions |
|---|---|---|
| Lower level | Other | 8'9'' x 18'9'' |
| Recreation room | 14'6'' x 14'8'' | |
| Full ensuite bathroom | 11'2'' x 13'0'' | |
| Den | 9'5'' x 11'10'' | |
| Bedroom | 11'1'' x 11'3'' | |
| Primary Bedroom | 12'10'' x 13'5'' | |
| Main level | Other | 21'2'' x 23'3'' |
| Other | 7'9'' x 15'8'' | |
| Foyer | 9'0'' x 13'7'' | |
| Partial bathroom | 4'11'' x 5'8'' | |
| Other | 4'10'' x 7'1'' | |
| Full ensuite bathroom | 6'5'' x 7'0'' | |
| Primary Bedroom | 12'1'' x 12'9'' | |
| Living room | 15'5'' x 25'0'' | |
| Dining room | 9'6'' x 17'11'' | |
| Kitchen | 12'11'' x 14'7'' |
| Features | |||||
|---|---|---|---|---|---|
| Attached Garage(2) | Refrigerator | Dryer | |||
| Oven - Electric | Washer | Central air conditioning | |||











































