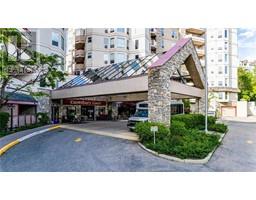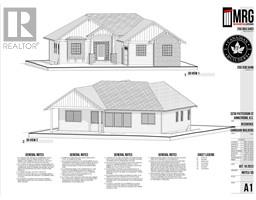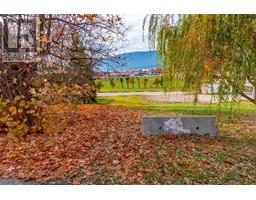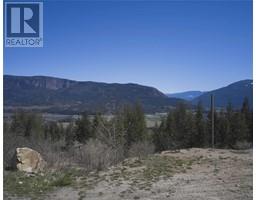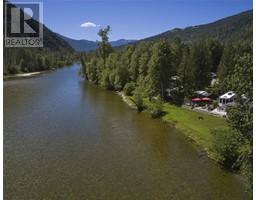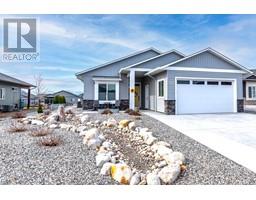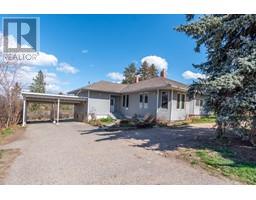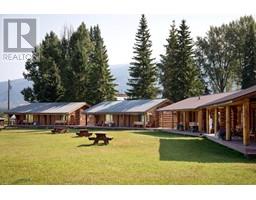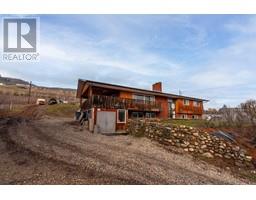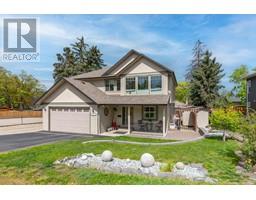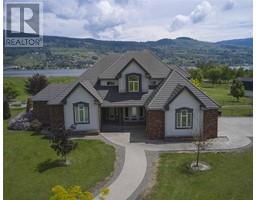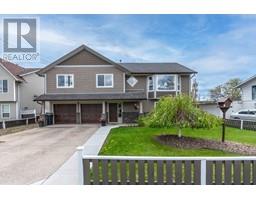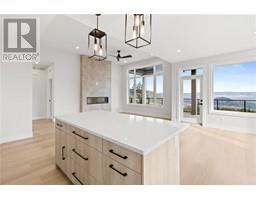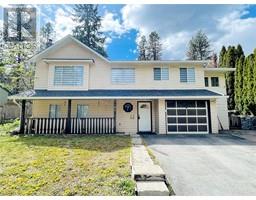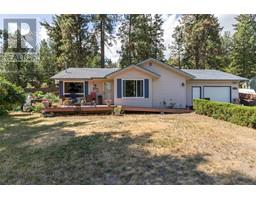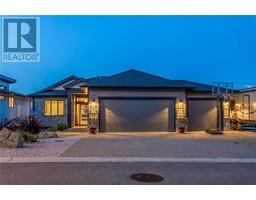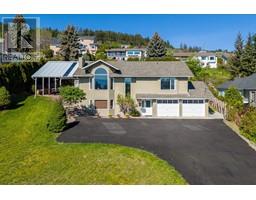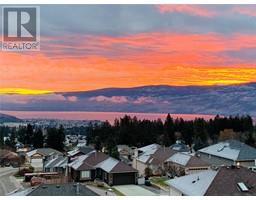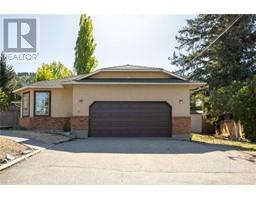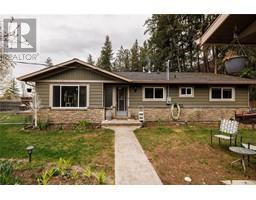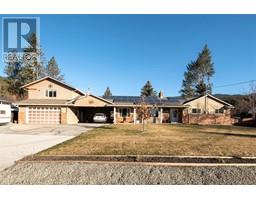2770 Auburn Road Unit# 206 Shannon Lake, West Kelowna, British Columbia, CA
Address: 2770 Auburn Road Unit# 206, West Kelowna, British Columbia
Summary Report Property
- MKT ID10300548
- Building TypeApartment
- Property TypeSingle Family
- StatusBuy
- Added23 weeks ago
- Bedrooms2
- Bathrooms2
- Area1204 sq. ft.
- DirectionNo Data
- Added On08 Dec 2023
Property Overview
Welcome to this beautiful secure gated community Terravita!!! Driving in you will instantly notice the Meticulously landscaped grounds, tree lined common areas, and stunning lush views of the next door Shannon Lake Golf Course. Inside an immaculately cared for 2 Bedroom, 2 Bathroom unit boasting 9 foot cathedral ceilings, hand scraped engineered hardwood, granite tiled counter-top, s/s appliances, gas fireplace, & in suite laundry room. Primary bedroom is bright and spacious with full ensuite, & w/i closet. The second bedroom and bathroom is on other side of unit. A comfortable covered deck offers a peaceful private space to relax. The unit also offers a spacious storage locker, secure underground designated parking space, buildings has lots of visitor parking available. This is a peaceful area with walking trails right outside building, nature, golf, schools, only 15 minutes to downtown Kelowna amenities, shopping, restaurants, and Okanagan Lake.Don't wait! Book your viewing today! (id:51532)
Tags
| Property Summary |
|---|
| Building |
|---|
| Level | Rooms | Dimensions |
|---|---|---|
| Ground level | 4pc Bathroom | 8'7'' x 6'2'' |
| Laundry room | 8'8'' x 5' | |
| Dining room | 14'8'' x 10'1'' | |
| Bedroom | 13'10'' x 11' | |
| 4pc Ensuite bath | 11'11'' x 5'11'' | |
| Primary Bedroom | 18'7'' x 13'10'' | |
| Living room | 15'11'' x 12'4'' | |
| Kitchen | 91' x 9' |
| Features | |||||
|---|---|---|---|---|---|
| Parkade | Refrigerator | Dishwasher | |||
| Dryer | Range - Electric | Microwave | |||
| Washer | Central air conditioning | ||||






































