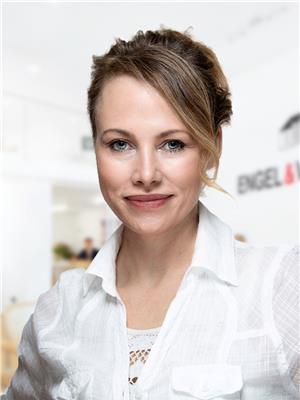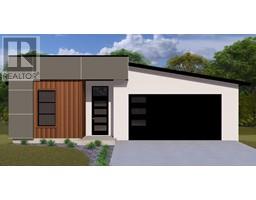3087 Sageview Road Smith Creek, West Kelowna, British Columbia, CA
Address: 3087 Sageview Road, West Kelowna, British Columbia
Summary Report Property
- MKT ID10328104
- Building TypeHouse
- Property TypeSingle Family
- StatusBuy
- Added5 days ago
- Bedrooms4
- Bathrooms4
- Area3492 sq. ft.
- DirectionNo Data
- Added On04 Jan 2025
Property Overview
Exquisite Custom-Built Home with Lake and Valley Views! Step in and be immediately welcomed by an open-concept main floor that exudes warmth and sophistication, featuring soaring vaulted ceilings and a cozy fireplace. The space effortlessly flows into a gourmet maple kitchen adorned with elegant granite countertops, creating the heart of the home—ideal for both everyday living and entertaining in or out on the deck! Upstairs, you'll find 3 beautifully appointed bedrooms inc. the primary bdrm w/lakeviews and spa-like ensuite. Recently renovated, the basement includes enhanced soundproofing and a kitchenette, thoughtfully designed for a one-bedroom in-law suite w/ private entrance, patio, and direct access to the backyard and lower street level. The meticulously landscaped exterior is complemented by natural rock + concrete stairs. The basement also features a games room and office nook, with another separate entrance, offering potential for a home gym, hobby room, or an expanded suite. For added convenience, RV parking and abundant additional parking are available on the opposite side of the access road, accommodating multiple vehicles with ease. Impeccably maintained, this home is in pristine condition and ready for its new owners to make it their own. Whether you're seeking a peaceful sanctuary or a space perfect for entertaining, this exceptional property offers generous living spaces and a wealth of amenities to cater to every lifestyle. An Outstanding Value! (id:51532)
Tags
| Property Summary |
|---|
| Building |
|---|
| Level | Rooms | Dimensions |
|---|---|---|
| Second level | Full bathroom | Measurements not available |
| Bedroom | 10'2'' x 10'2'' | |
| Bedroom | 12'6'' x 11' | |
| Primary Bedroom | 13' x 14' | |
| 5pc Ensuite bath | Measurements not available | |
| Basement | Other | ' x ' |
| Full bathroom | Measurements not available | |
| Bedroom | 16' x 12' | |
| Gym | 14'7'' x 14' | |
| Den | ' x ' | |
| Main level | Partial bathroom | Measurements not available |
| Laundry room | 8'6'' x 9' | |
| Dining room | 13' x 11' | |
| Kitchen | 12' x 14' | |
| Living room | 21'6'' x 15' | |
| Foyer | 12' x 7'9'' |
| Features | |||||
|---|---|---|---|---|---|
| Irregular lot size | Central island | See Remarks | |||
| Attached Garage(2) | Refrigerator | Dishwasher | |||
| Range - Electric | Central air conditioning | ||||




































