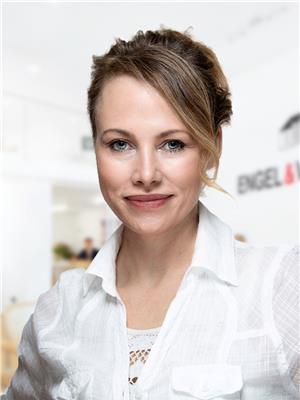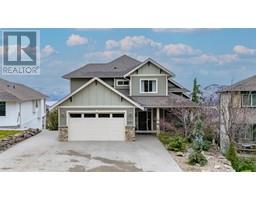3775 Springbrook Road Unit# 18 Lower Mission, Kelowna, British Columbia, CA
Address: 3775 Springbrook Road Unit# 18, Kelowna, British Columbia
Summary Report Property
- MKT ID10321894
- Building TypeRow / Townhouse
- Property TypeSingle Family
- StatusBuy
- Added21 weeks ago
- Bedrooms2
- Bathrooms2
- Area1529 sq. ft.
- DirectionNo Data
- Added On14 Aug 2024
Property Overview
Experience the charm of elegant single-level living in Erinmoore by the Creek! This exceptional community provides a delightful atmosphere within easy reach of shopping, recreation, walking trails, and pristine beaches. The beautifully renovated kitchen, boasting rich wood finishes, exudes warmth and sophistication, complete with stainless steel appliances and ample storage to inspire the home chef. An adjacent den or TV area offers versatile floor plan options, while the two well-appointed split bedrooms ensure guests enjoy both privacy and convenience. The expansive great room flows effortlessly onto a private rear patio that overlooks the serene creek, with oversized windows inviting an abundance of natural beauty and light indoors. The generously sized primary suite, which also overlooks the patio and tranquil surroundings, features a luxurious five-piece ensuite bath, a walk-in closet, and modern upgrades that enhance its appeal. (id:51532)
Tags
| Property Summary |
|---|
| Building |
|---|
| Level | Rooms | Dimensions |
|---|---|---|
| Main level | Bedroom | 12' x 12' |
| 3pc Bathroom | Measurements not available | |
| 4pc Ensuite bath | Measurements not available | |
| Primary Bedroom | 14'6'' x 13'0'' | |
| Kitchen | 12'0'' x 11'0'' | |
| Living room | 16'0'' x 16'0'' |
| Features | |||||
|---|---|---|---|---|---|
| Level lot | Attached Garage(2) | Refrigerator | |||
| Dishwasher | Range - Gas | Central air conditioning | |||





















































































