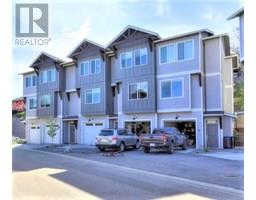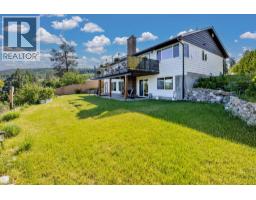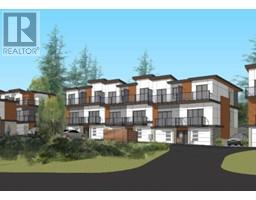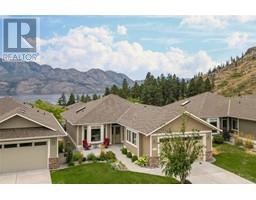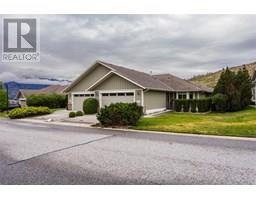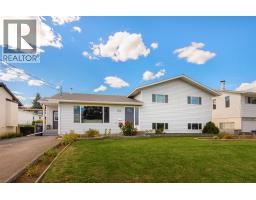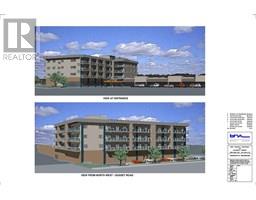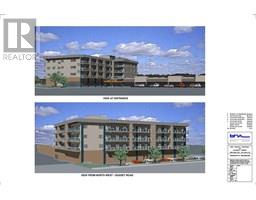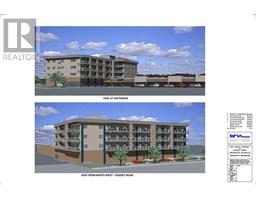3101 Elliott Road Smith Creek, West Kelowna, British Columbia, CA
Address: 3101 Elliott Road, West Kelowna, British Columbia
Summary Report Property
- MKT ID10350963
- Building TypeHouse
- Property TypeSingle Family
- StatusBuy
- Added13 weeks ago
- Bedrooms3
- Bathrooms3
- Area2896 sq. ft.
- DirectionNo Data
- Added On05 Jun 2025
Property Overview
Experience breathtaking views of Okanagan Lake, mountains, and vineyards from this 3 bed, 3 bath home on 3.97 acres of land. The open concept layout features large windows for picturesque vistas, a spacious kitchen with a walk-in pantry, and large decks offering both covered and uncovered outdoor living spaces. The primary bedroom downstairs boasts an ensuite and walk-in closet, while amenities include an infrared sauna, gas and wood-burning fireplaces. Additional features such as an oversize 2-car garage with workshop, garden shed, and fully fenced and yard enhance the property's appeal. Also included is a 850 s/f cottage with deck, hay barn, equipment shed, tack room, chicken house, horse sheds, and ample pasture space on 3.97 acres, fully irrigated for your convenience. Don't miss out on this incredible property located in a desirable area near vineyards and orchards with great neighbours. (id:51532)
Tags
| Property Summary |
|---|
| Building |
|---|
| Land |
|---|
| Level | Rooms | Dimensions |
|---|---|---|
| Lower level | Family room | 24'7'' x 50'6'' |
| Other | 11'2'' x 11'5'' | |
| Primary Bedroom | 19'11'' x 12'7'' | |
| Partial bathroom | 8'0'' x 7'3'' | |
| Foyer | 5'7'' x 11'7'' | |
| 4pc Ensuite bath | 14'8'' x 10'5'' | |
| Main level | Living room | 25'5'' x 16'6'' |
| Kitchen | 12'2'' x 15'4'' | |
| Dining room | 9'6'' x 9'8'' | |
| Bedroom | 14'1'' x 13'5'' | |
| Bedroom | 11'6'' x 12'3'' | |
| 4pc Bathroom | 7'0'' x 7'9'' |
| Features | |||||
|---|---|---|---|---|---|
| Two Balconies | Detached Garage(2) | Wall unit | |||























































































