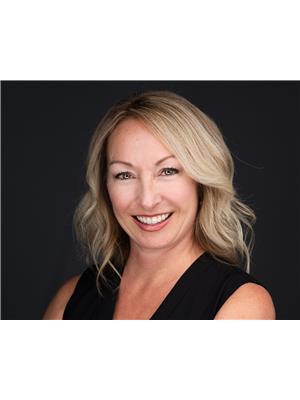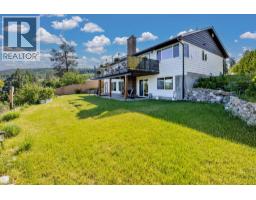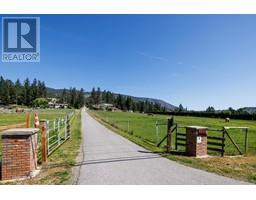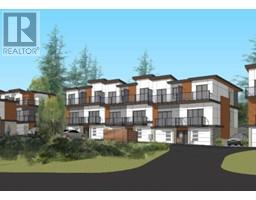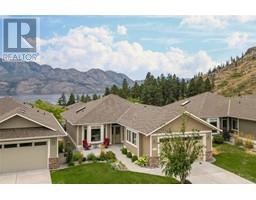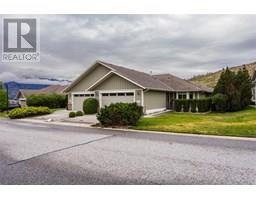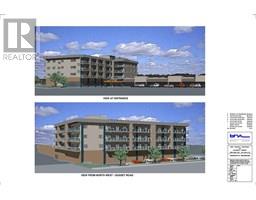3588 Brown Road Westbank Centre, West Kelowna, British Columbia, CA
Address: 3588 Brown Road, West Kelowna, British Columbia
Summary Report Property
- MKT ID10341985
- Building TypeHouse
- Property TypeSingle Family
- StatusBuy
- Added20 weeks ago
- Bedrooms4
- Bathrooms3
- Area2178 sq. ft.
- DirectionNo Data
- Added On09 Apr 2025
Property Overview
This excellent value family home has been stylishly updated and is just a short walk to all the conveniences of West Kelowna’s town centre! With spacious main-floor living areas, there’s plenty of room for family time, entertaining, and hosting guests. The open-concept kitchen and dining area seamlessly connect to a huge covered deck and a flat, usable yard—perfect for indoor-outdoor living. Thoughtful updates include a welcoming porch/mudroom with an abundance of extra storage, newer appliances, counters and backsplash, updated flooring, windows, an electric fireplace, and a newer roof. Upstairs, you’ll find three bedrooms, including a generous primary suite with a walk-in closet and ensuite. Downstairs, there’s a fourth bedroom plus a huge rec room, offering even more flexible living space. With a separate entry, the basement has suite potential for those looking for extra income or multi-generational living. Storage is abundant throughout the home, and there’s ample parking out front—making this the ideal family home in an incredibly convenient location. Don’t miss this one! (id:51532)
Tags
| Property Summary |
|---|
| Building |
|---|
| Land |
|---|
| Level | Rooms | Dimensions |
|---|---|---|
| Second level | Bedroom | 9'10'' x 11'3'' |
| Bedroom | 9'10'' x 11'2'' | |
| 4pc Bathroom | 13'4'' x 7'2'' | |
| 2pc Ensuite bath | 6'6'' x 4'3'' | |
| Primary Bedroom | 13'4'' x 13'1'' | |
| Basement | Recreation room | 26'6'' x 12'8'' |
| Laundry room | 9'9'' x 8'7'' | |
| Bedroom | 13'0'' x 9'3'' | |
| 2pc Bathroom | 6'5'' x 4'3'' | |
| Main level | Mud room | 13'0'' x 6'0'' |
| Living room | 13'4'' x 22'7'' | |
| Kitchen | 13'5'' x 11'11'' | |
| Dining room | 13'5'' x 10'8'' |
| Features | |||||
|---|---|---|---|---|---|
| Level lot | See Remarks | Street | |||
| Other | Refrigerator | Dishwasher | |||
| Dryer | Range - Electric | Washer | |||
| Central air conditioning | |||||

























































