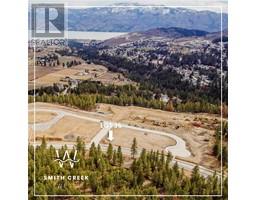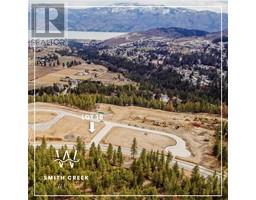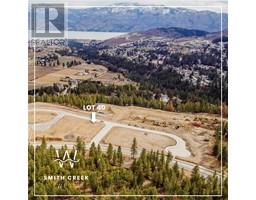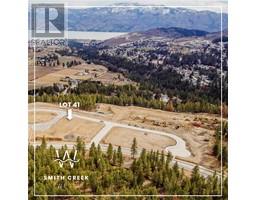3166 Broadview Place Shannon Lake, West Kelowna, British Columbia, CA
Address: 3166 Broadview Place, West Kelowna, British Columbia
Summary Report Property
- MKT ID10334210
- Building TypeHouse
- Property TypeSingle Family
- StatusBuy
- Added3 weeks ago
- Bedrooms4
- Bathrooms3
- Area2355 sq. ft.
- DirectionNo Data
- Added On07 Mar 2025
Property Overview
Family Comfort Meets Backyard Bliss. Perfect for families seeking a peaceful neighborhood with room to grow and play. Tucked into a desirable West Kelowna cul-de-sac, this property offers an ideal layout for families with 4 bedrooms in total. The main floor features a bright and inviting living space, an updated kitchen with functional island, stainless steel appliances, generous storage, and a sitting area, with gas fireplace, that opens to a private backyard. The primary bedroom, with ensuite, and a 2nd spacious bedroom and bathroom finish off the main floor. The lower level provides added versatility with 2 more bedrooms, a bathroom and a spacious family room—perfect for a recreation area, guest space, or home office. The fully fenced backyard is built for relaxation and entertaining, complete with a hot tub, expansive deck, garden beds, and low-maintenance landscaping. Additional features include a double garage, ample driveway parking, and a newer storage shed for extra storage or workspace. Located near central Westbank, this home offers easy access to nearby schools, parks, the beach and all amenities while providing a peaceful atmosphere. Move-in ready, this is a fantastic opportunity in a sought-after location. (id:51532)
Tags
| Property Summary |
|---|
| Building |
|---|
| Land |
|---|
| Level | Rooms | Dimensions |
|---|---|---|
| Lower level | Bedroom | 9'11'' x 14'11'' |
| 3pc Bathroom | 5'0'' x 8'3'' | |
| Other | 19'8'' x 3'2'' | |
| Laundry room | 9'10'' x 8'3'' | |
| Bedroom | 9'7'' x 15'0'' | |
| Den | 9'7'' x 16'7'' | |
| Foyer | 8'7'' x 17'9'' | |
| Main level | Living room | 22'2'' x 16'3'' |
| Primary Bedroom | 13'6'' x 11'1'' | |
| 3pc Ensuite bath | 7'11'' x 5'7'' | |
| Bedroom | 10'0'' x 9'8'' | |
| 3pc Bathroom | 7'10'' x 5'11'' | |
| Kitchen | 19'8'' x 17'4'' |
| Features | |||||
|---|---|---|---|---|---|
| Private setting | Irregular lot size | Central island | |||
| See Remarks | Attached Garage(2) | Refrigerator | |||
| Dishwasher | Dryer | Range - Gas | |||
| Microwave | Washer | Central air conditioning | |||




































































