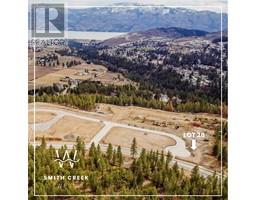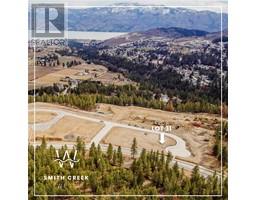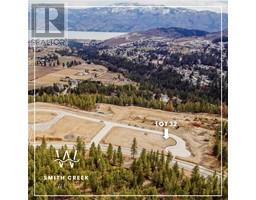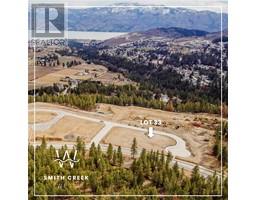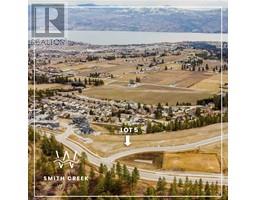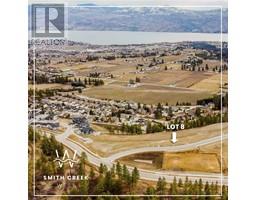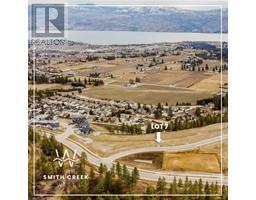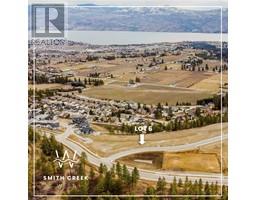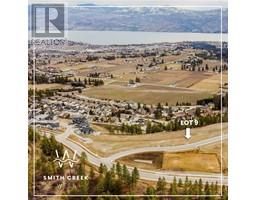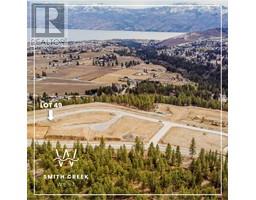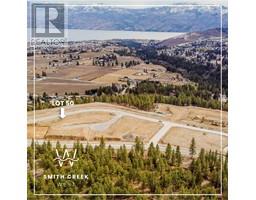3211 Skyview Lane Unit# 304 Westbank Centre, West Kelowna, British Columbia, CA
Address: 3211 Skyview Lane Unit# 304, West Kelowna, British Columbia
Summary Report Property
- MKT ID10352911
- Building TypeApartment
- Property TypeSingle Family
- StatusBuy
- Added1 days ago
- Bedrooms2
- Bathrooms2
- Area1005 sq. ft.
- DirectionNo Data
- Added On23 Aug 2025
Property Overview
AIRBNB OPPORTUNITY!!! Welcome to 304-3211 Skyview Lane, a bright and spacious CORNER UNIT at the highly sought-after COPPER SKY. This 2-bedroom, 2-bathroom condo offers 1,005 sq. ft. of living space, featuring breathtaking views of Lake Okanagan and surrounding mountains. This immaculate condo is a rare find for investors, professionals, or anyone looking for a low-maintenance lifestyle in a resort-style setting. Featuring an open-concept layout with high-end finishes, a large updated kitchen with granite countertops, new stainless steel appliances (dishwasher and refrigerator) and a new full-sized washer and dryer. The unit also features new flooring, new toilets, motorized blinds throughout and a Murphy bed in the second bedroom - perfect for maximizing space and comfort. The primary suite offers a spa-like ensuite with a soaker tub and separate shower. The spacious wrap-around deck offers beautiful views with a natural gas hookup for BBQs. Copper Sky is known for its world-class amenities, including an outdoor pool, hot tub, tennis and basketball courts, fitness centre, games room, and more. Short-term rentals are permitted, making this unit not only move-in ready, but also an excellent investment opportunity. Located just minutes from shopping, restaurants, golf, beaches, and wineries, this is Okanagan living at its finest! Quick possession is available - book your private viewing today! (id:51532)
Tags
| Property Summary |
|---|
| Building |
|---|
| Level | Rooms | Dimensions |
|---|---|---|
| Main level | 3pc Bathroom | 7'11'' x 5'3'' |
| 4pc Ensuite bath | 8'3'' x 8'6'' | |
| Primary Bedroom | 10'10'' x 12'0'' | |
| Bedroom | 9'4'' x 11'8'' | |
| Living room | 14'9'' x 15'11'' | |
| Dining room | 21'7'' x 7'0'' | |
| Kitchen | 24'5'' x 10'8'' |
| Features | |||||
|---|---|---|---|---|---|
| Balcony | See Remarks | Parkade | |||
| Underground(1) | Refrigerator | Dishwasher | |||
| Dryer | Oven - Electric | Microwave | |||
| Washer | Heat Pump | Wall unit | |||
| Clubhouse | Party Room | Recreation Centre | |||
| Sauna | Whirlpool | Racquet Courts | |||




























































