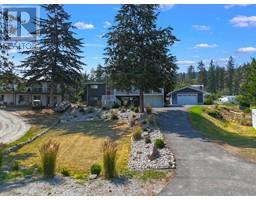3305 McGregor Road Glenrosa, West Kelowna, British Columbia, CA
Address: 3305 McGregor Road, West Kelowna, British Columbia
Summary Report Property
- MKT ID10309898
- Building TypeHouse
- Property TypeSingle Family
- StatusBuy
- Added18 weeks ago
- Bedrooms3
- Bathrooms2
- Area2095 sq. ft.
- DirectionNo Data
- Added On11 Jul 2024
Property Overview
This property sounds like a tranquil haven with all the amenities one could desire! Over 2000 sq ft rancher with 3 bedrooms and 2 bathrooms offer comfortable living space indoors and outdoors. This exquisite property boasts a magnificent 2100 sq ft outdoor deck, complemented by a UV in-ground pool. Whether you're hosting a gathering or simply unwinding in the sunshine, this deck provides the ideal setting for every occasion. Backs onto Glen Canyon Regional Park & Power Creek ravine, the property benefits from stunning natural views and a serene atmosphere. Its location in a quiet area close to schools, wineries, and trails makes it an ideal choice for families and outdoor enthusiasts. With the .40 acre lot there's plenty of space for comfortable living both indoors and outdoors. The recent renovations, including new paint throughout, lux vinyl flooring, window coverings, and lighting, give the home a fresh and modern feel. The custom maple kitchen cabinets with stainless steel appliances add a touch of elegance and functionality, while underground sprinklers ensure easy maintenance of the lush greenery surrounding the property along with pool views from most rooms in the house creates a sense of luxury and tranquility. The inclusion of a double car garage with epoxy flooring adds another layer of luxury and functionality to this already impressive property. Overall, this property seems like a dream home for anyone seeking a blend of comfort, convenience, and natural beauty. (id:51532)
Tags
| Property Summary |
|---|
| Building |
|---|
| Land |
|---|
| Level | Rooms | Dimensions |
|---|---|---|
| Main level | Other | 8'9'' x 8'11'' |
| Foyer | 10'11'' x 7'6'' | |
| Other | 41'10'' x 52'2'' | |
| Other | 22'10'' x 20'11'' | |
| 3pc Ensuite bath | 13'0'' x 7'5'' | |
| Primary Bedroom | 13'1'' x 10'4'' | |
| Family room | 16'11'' x 13'1'' | |
| Laundry room | 10'4'' x 5'6'' | |
| Kitchen | 16'6'' x 8'9'' | |
| Dining room | 10'3'' x 10'5'' | |
| Bedroom | 14'9'' x 13'3'' | |
| 5pc Bathroom | 7'3'' x 9'10'' | |
| Bedroom | 11'2'' x 13'4'' | |
| Living room | 19'7'' x 15'4'' |
| Features | |||||
|---|---|---|---|---|---|
| Attached Garage(2) | Refrigerator | Dishwasher | |||
| Dryer | Range - Electric | Washer | |||



































































